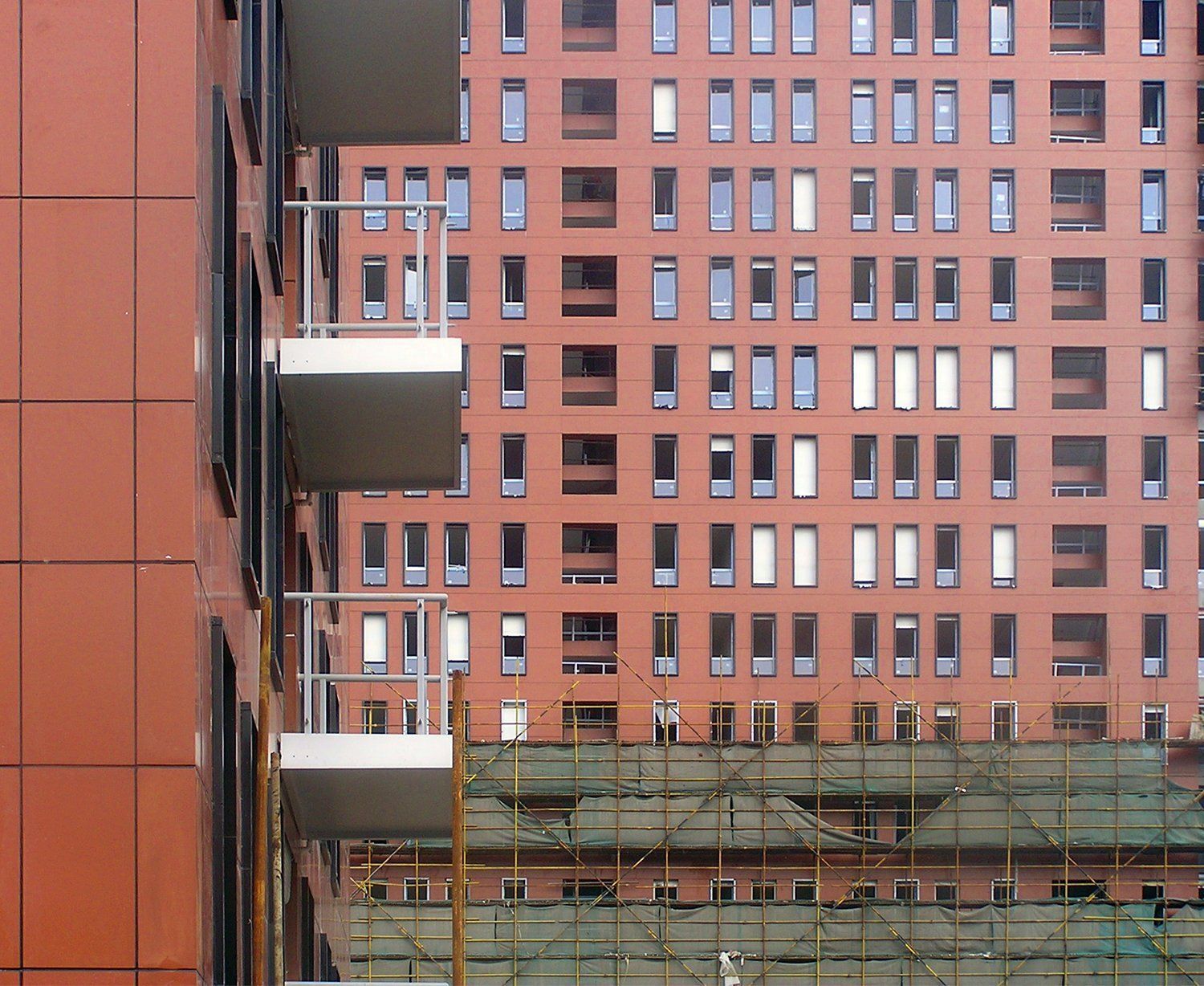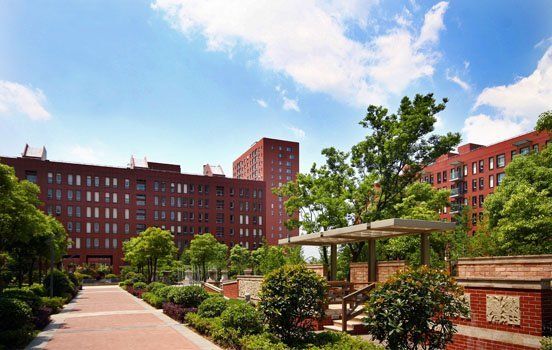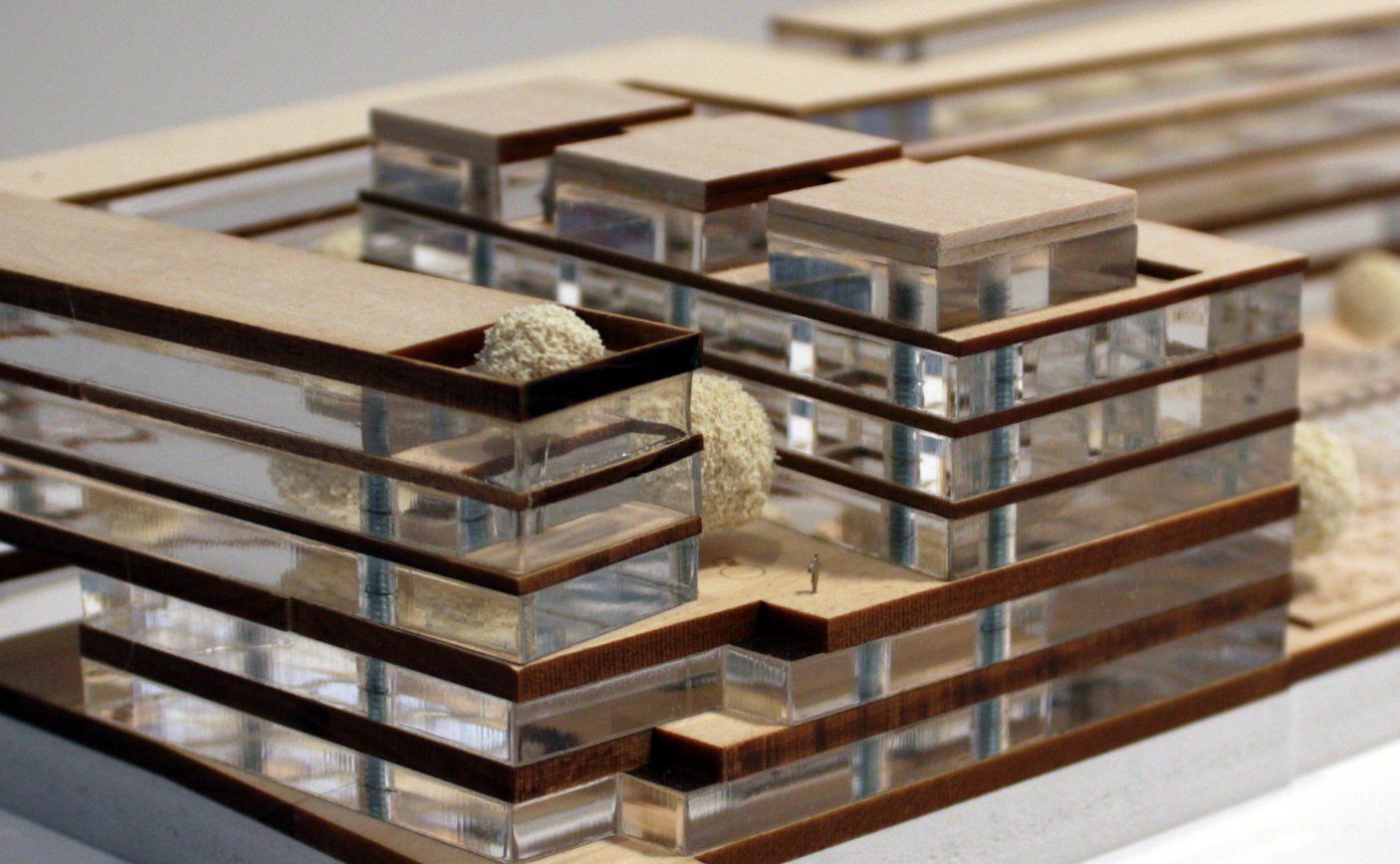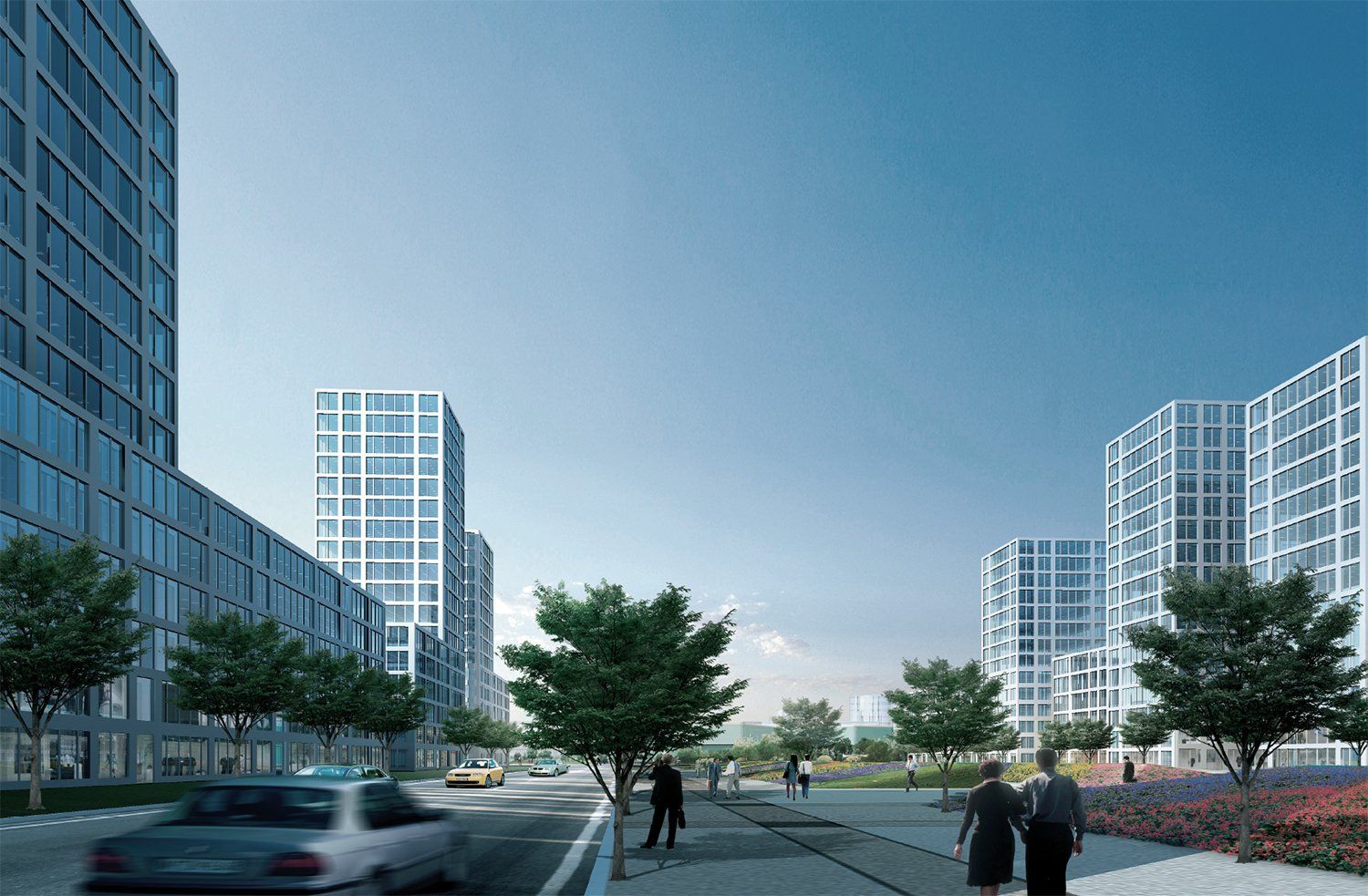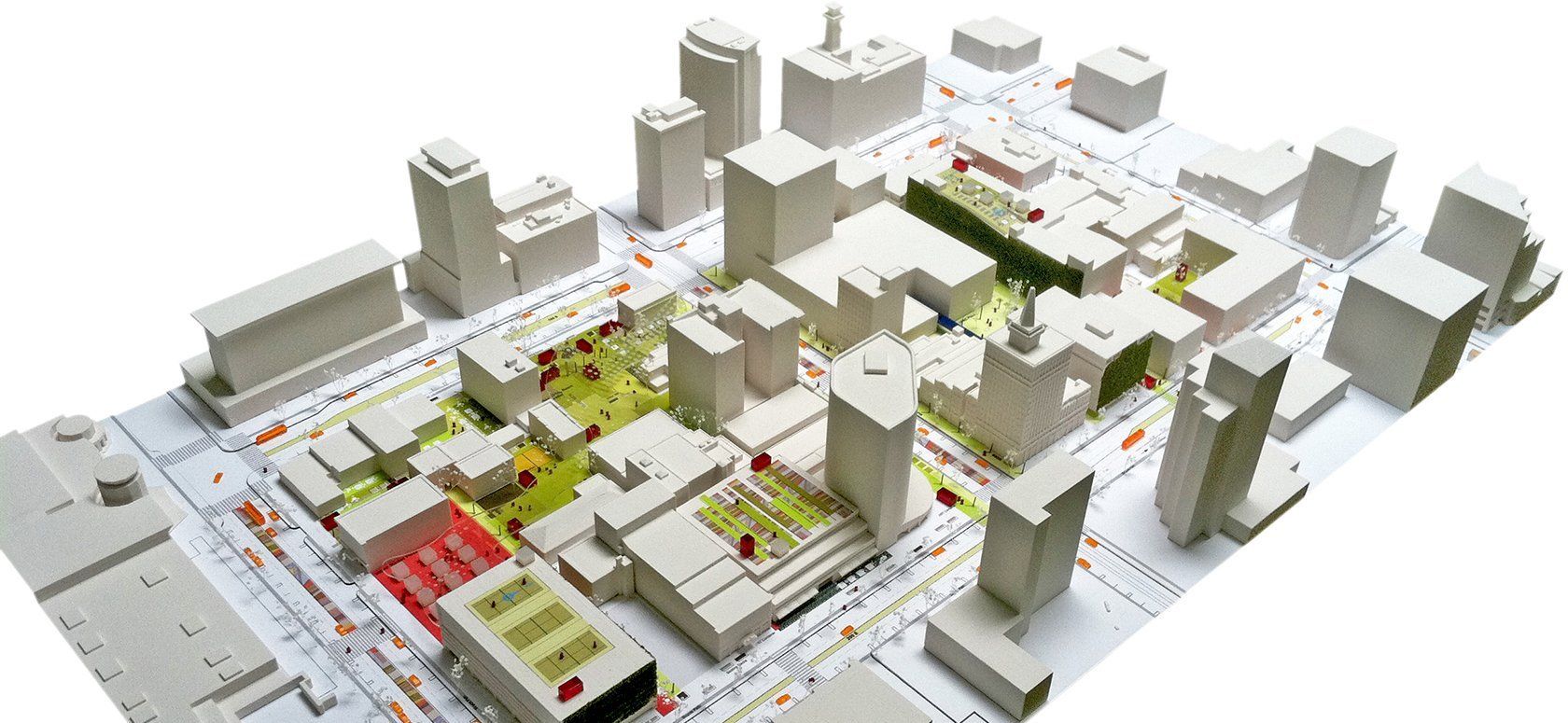Landsea International Housing, Nanjing, China
Affordable and Energy-Efficient Urban Housing
The traditional Chinese courtyard house organizes a number of spaces, courtyards and patios along a central axis. To maintain privacy, the inner courtyard is separated from the public street either through a wall or another building. The courtyard as the central element becomes the community space for the family and guests that occupy the house. Accessible through the central courtyard, the private spaces follow a strong hierarchical order from public to private.
Concept
For the Landsea International Housing project in Nanjing the traditional Chinese courtyard house concept was reinterpreted - each unit's floor plan is divided into a common, representative area and a private zone. The newly defined 'courtyard area' becomes each unit's central element and is the place for gathering, entertainment and representation. It is located adjacent to the kitchen and the dining area, thus functioning as a generous living room.
Master Plan
Based on the urban situation - a newly defined super block in the suburban area of historical Nanjing, and its specific orientation on site, the design concept offers two major typologies:
Those units oriented northeast to southwest offer the courtyard interpretation along the entire unit width along the southwest facade - the transparent window openings appear as strong horizontal element on those facades.
In contrast, the units facing northwest to southeast interpret the courtyard space as a narrow band that penetrates the entire depth of the unit, allowing daylight expose from both sides of the block. As a result, those central elements appear as vertical bands in the building facades.


