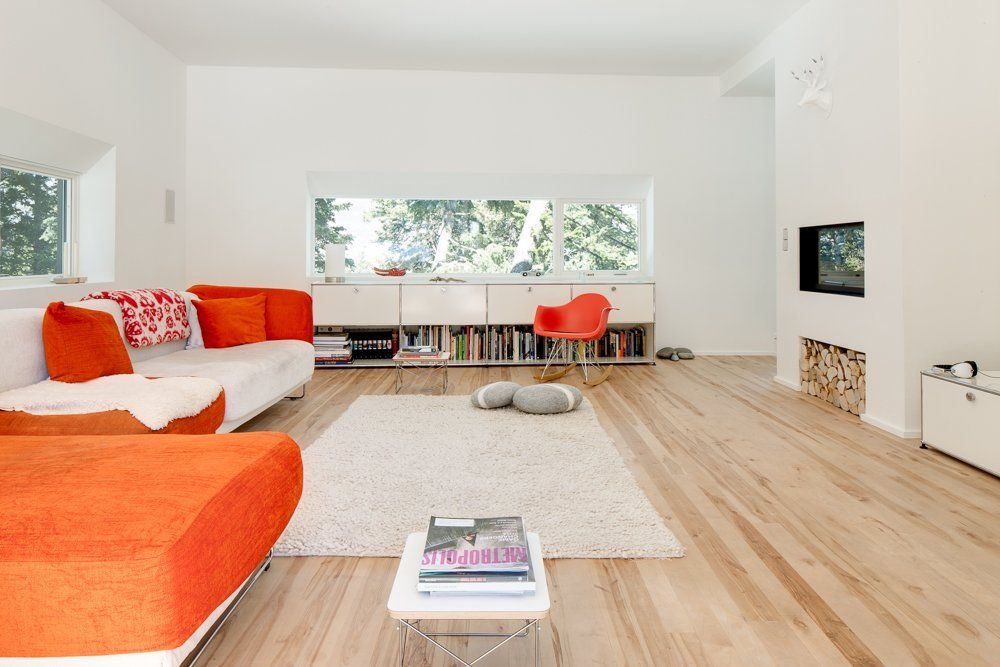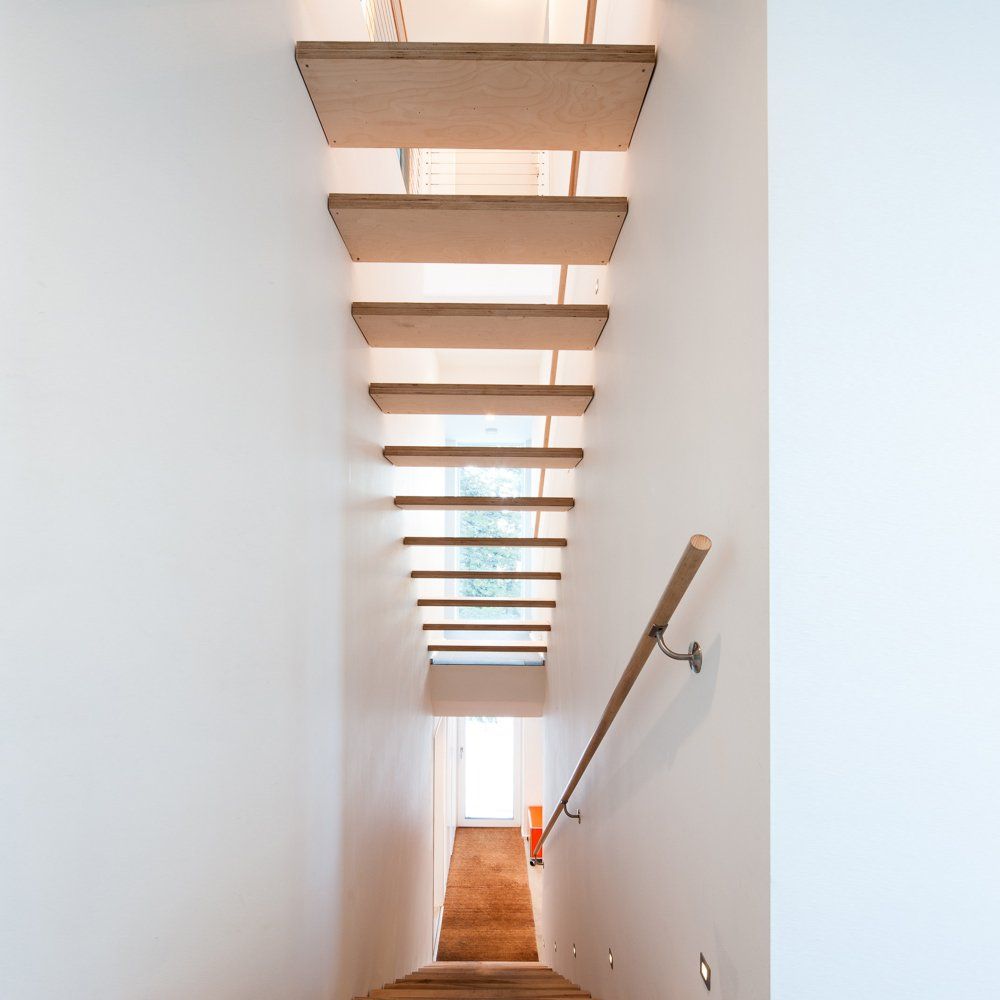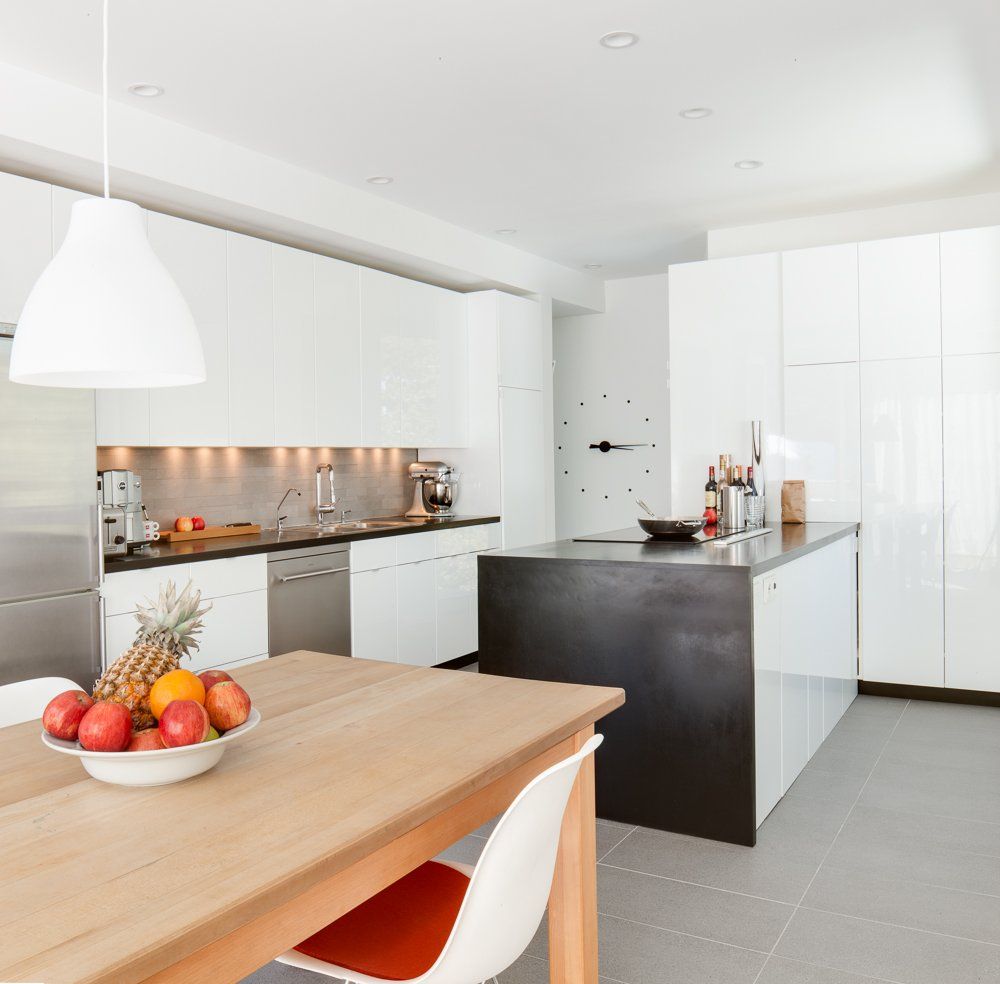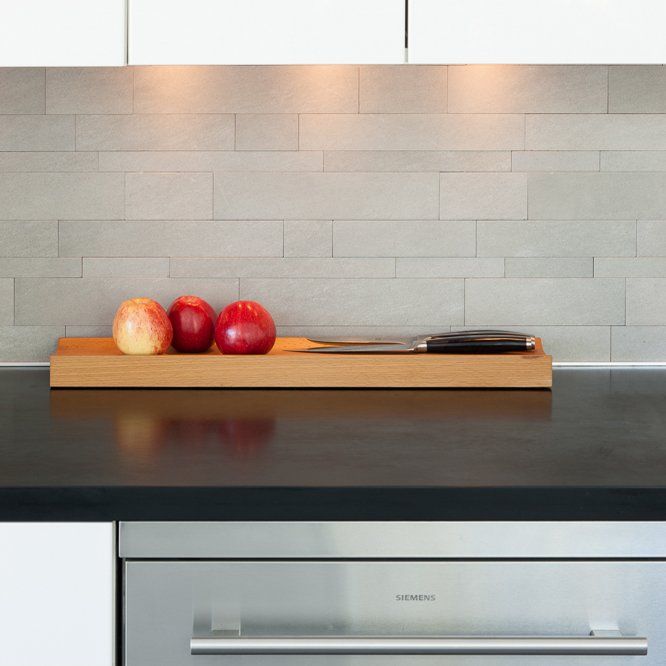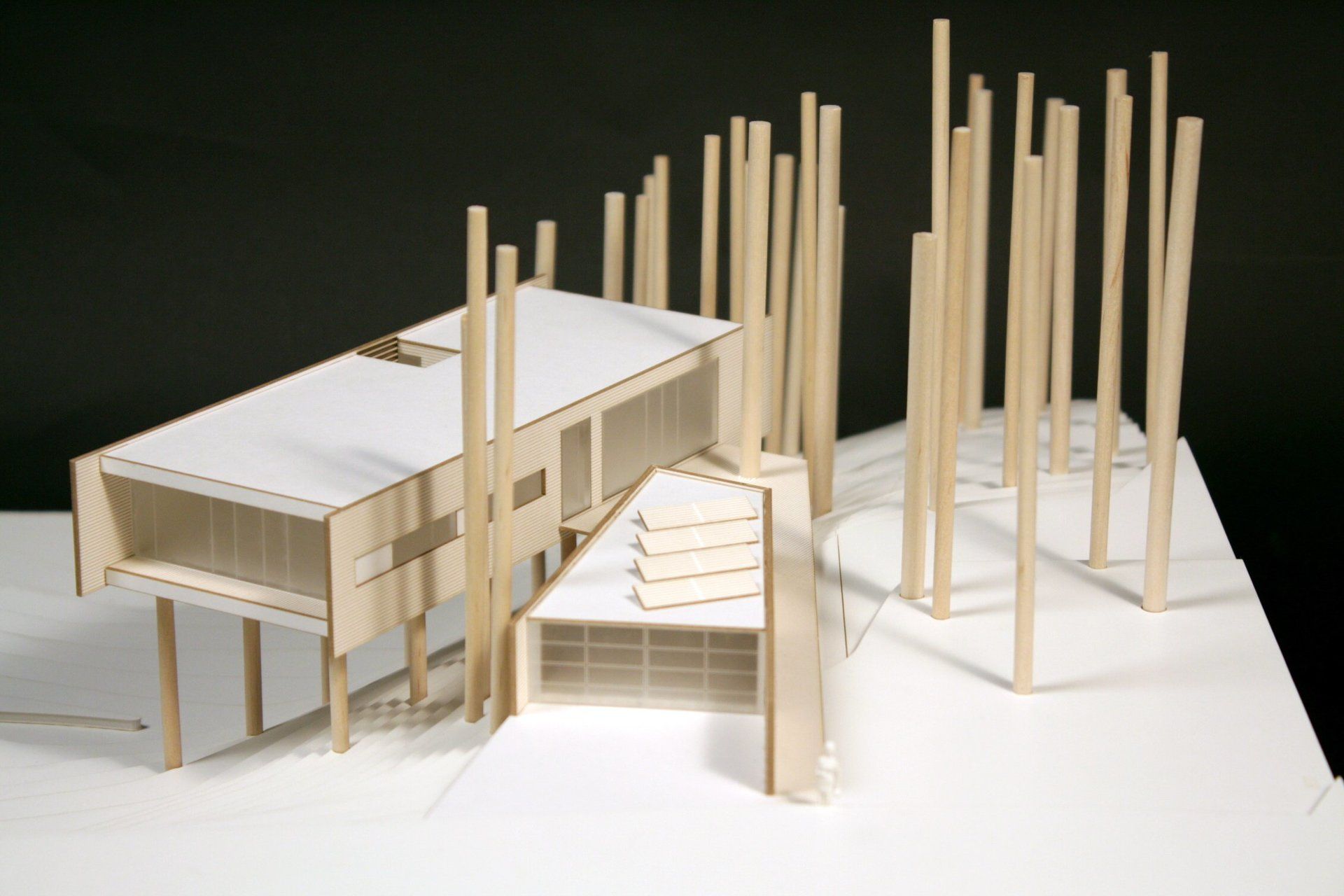125 Haus
Utah's Most Energy-Efficient and Cost-Effective House
Located at an elevation of 7,000 feet (2.130m), 125 Haus is a moderately sized 2,500 sq.ft. (180m2 conditioned net area) three-bedroom plus studio single-family residence in the Park City area in Utah. 125 Haus is an interdisciplinary design and research project for a highly energy-efficient residential case study priced at market rate for the Northern Utah and Intermountain West Cold Climate Zone. Based on the results of a 27-months Post-Occupancy monitoring phase, it became Utah’s most energy-efficient and cost-effective house in its market segment.
Awards
2012 AIA Utah Design Award
2013 Residential Architect Award
2013 Design Arts Utah Award
Chosen as one of only twenty best green buildings of 2013 in the USA by Hanley Wood
Performance
To optimize 125 Haus’ design and predict its energy performance, PHPP Passive House Planning Package was applied during the entire project development; an additional 3rd party DOE EnergyPlus energy simulation was conducted at the end of the design phase. The results were used to adapt the building to its specific site conditions, to test different design configurations, wall systems, and components, and to optimize performance with regard to efficiency and costs. One of the results was a new wall system that is based on double framing coupled with an exterior insulation system; it can be applied in ratings from R-40 to R-70 for other buildings at various locations and climate zones. Furthermore it can be applied to existing buildings.
To heat 125 Haus on sunny winter days, it primarily relies on passive solar heat gain harvested through large south-facing windows; during periods with little to no sun and very cold nights the building is heated with an HRV (Heat Recovery Ventilator), which is supported by an on-demand hot water heater that feeds warm water into a radiant loop in the lower story studio, the kitchen concrete floor, and the master bathroom. A direct-vent gas fireplace on the main floor was installed as a back-up system, but also for visual comfort. Active night air-cooling through operable windows and an open staircase, which functions as a thermal chimney, provides cooling during the moderate to hot summers.
Project Blackboard:
Design: 2010 - 2011
Construction phase: May - October 2011
Unit size: 2,500 SF
Lot size: 0.4 acre, 17,500 SF
Designed to Passive Haus Standard, Post-Occupancy monitoring
Average monthly energy cost for heating and cooling only: $22 (2011 - 2017)
Average monthly energy cost for heating and cooling only: $14 (since 2017 with 2.25 kWh PV panels installed)
Site Development, Architecture: Atelier Jörg Rügemer
Client: Jörg Rügemer, Manuela Vojnovic
Structural Engineer: LR Nelson, Salt Lake City / Las Vegas
Contractor: Garbett Homes, Salt Lake City
Active House Compact Core, Post-Occupancy Monitoring: Jörg Rügemer, Research at the University of Utah
Photo credits: Scott Zimmerman, Heber City; Paul Richter for Park City Magazine; Atelier Jörg Rügemer
Project Aerial


