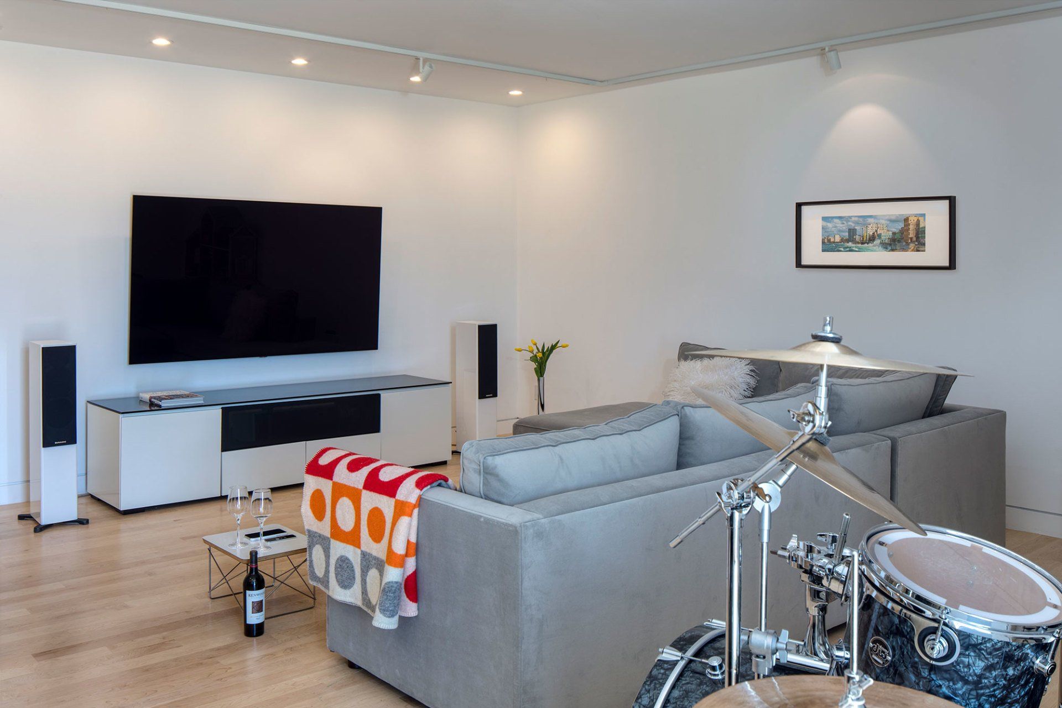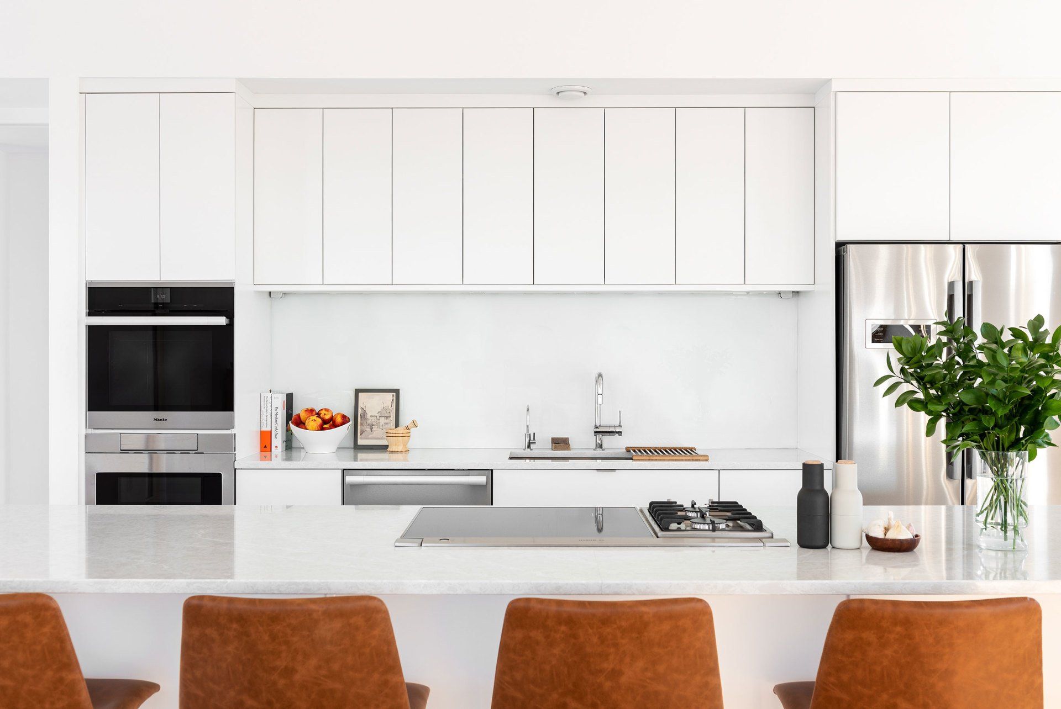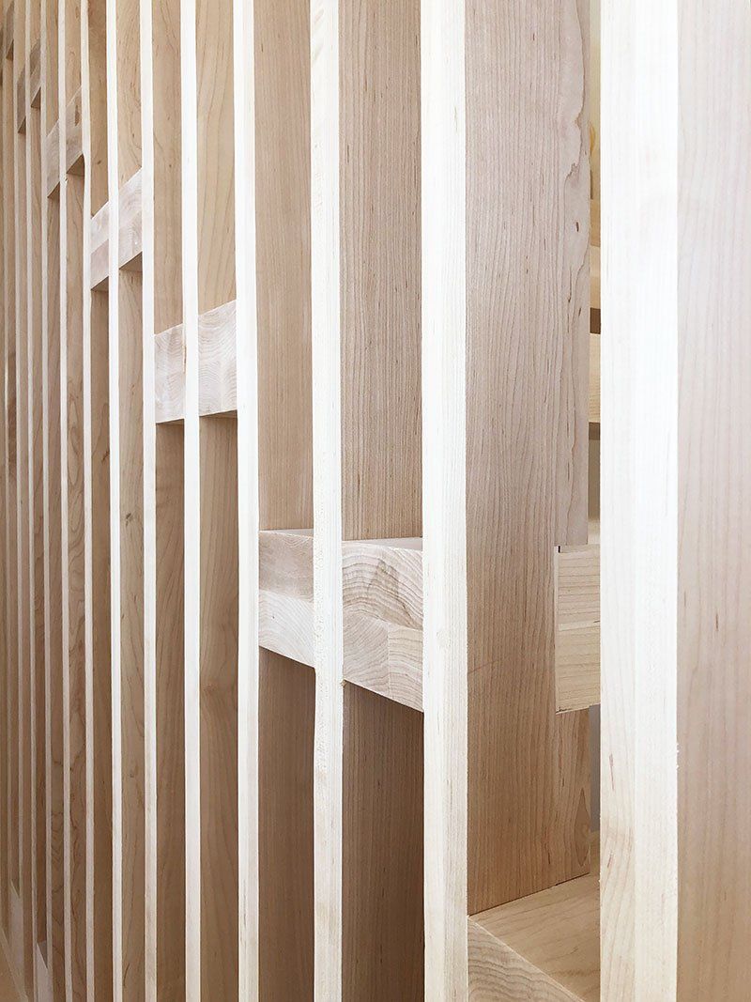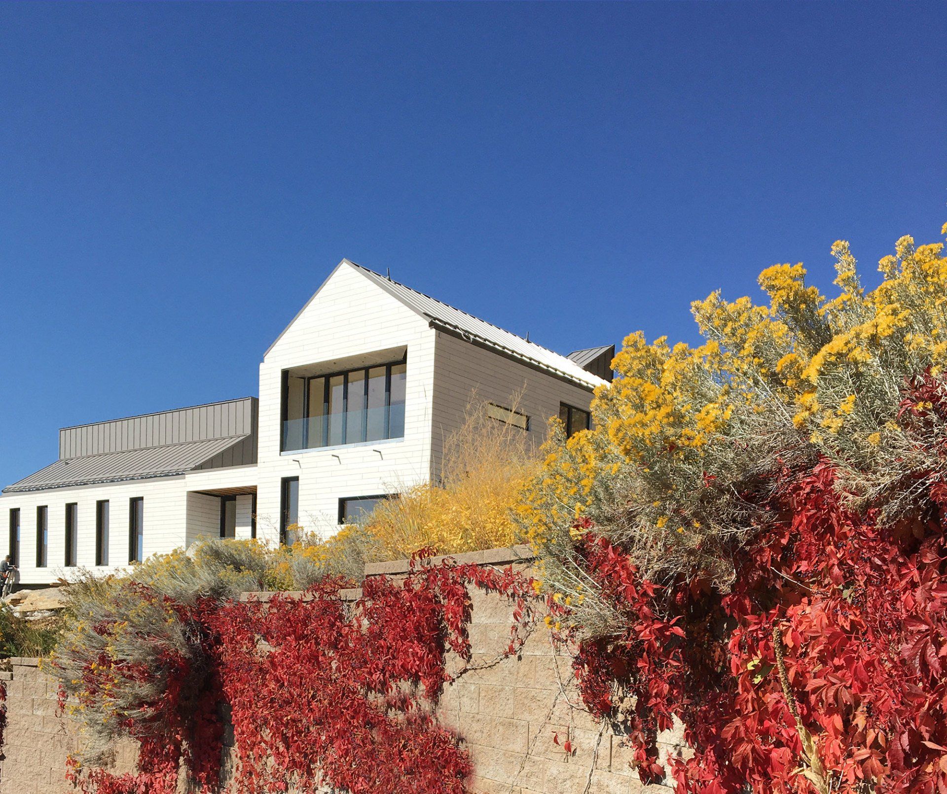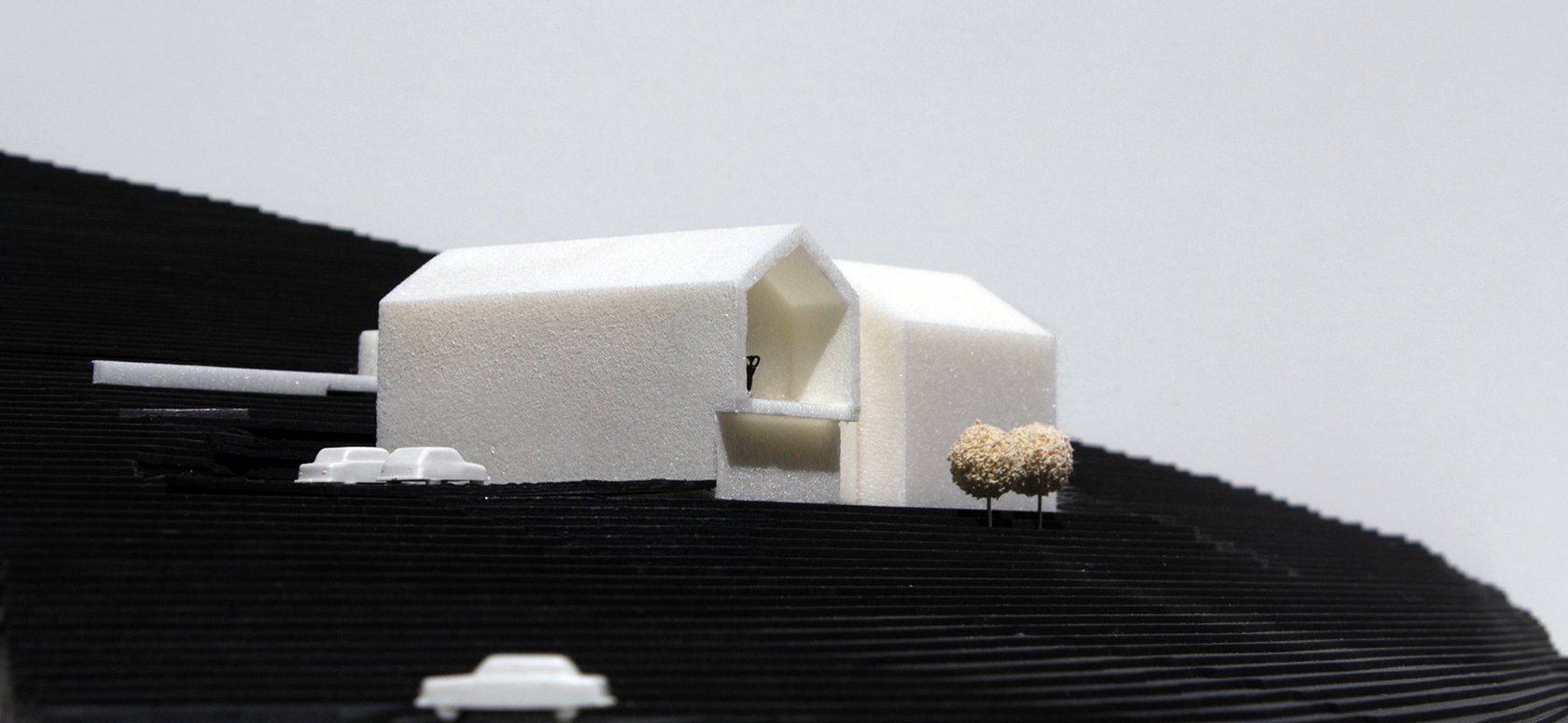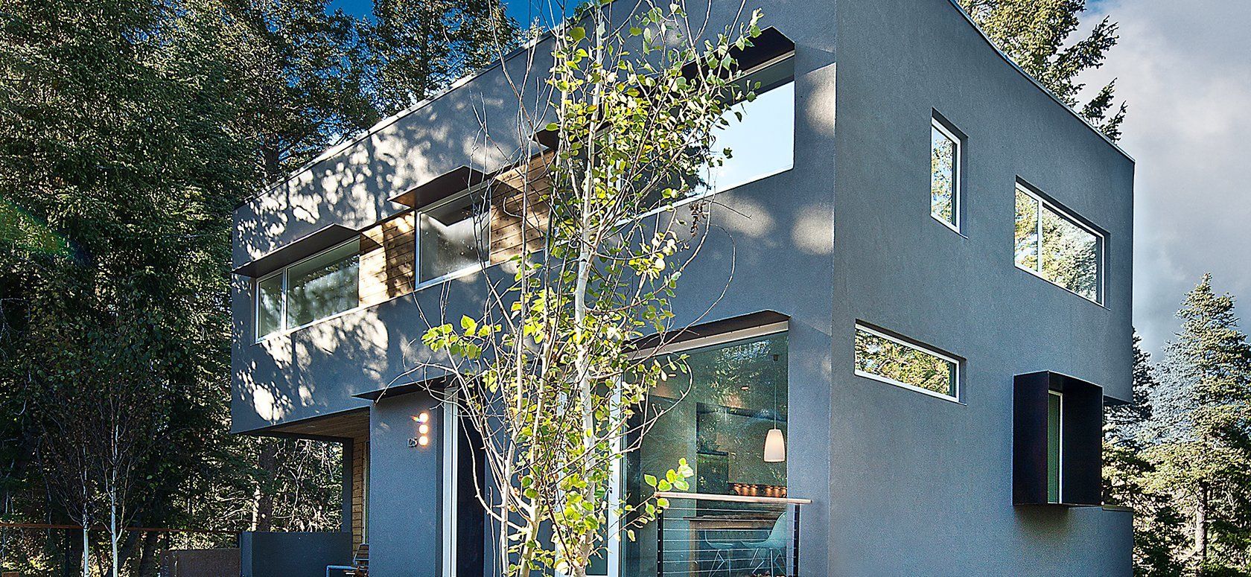Barn Haus
Site Zero Net Energy Contemporegional
Architecture in Holladay, Utah
The formal expression of the Barn Haus is based on blending a modern to contemporary architecture with the shape of traditional housing and barn building architecture found along the Wasatch Front and in the Intermountain West. By focusing on formal clarity and reduction in shape and materiality, the solution recalls the straightforward functionality of agricultural buildings, yet clearly establishing the expression of a residential retreat.
Awards
2021: Design Arts Utah: “The Site Net Zero Energy Barn House in Holladay, Utah." Salt Lake City, Utah.
Strategy
The Barn Haus is nestled into a moderate slope at the bottom of the western Rocky Mountains that opens up to the southwest and into Salt Lake Valley, offering tremendous views and an almost perfect southern winter solar exposure. The integration into its Genius Loci – the specific location – became a key driver for the design process, including aspects of topography, access, light conditions, passive solar heat gain and further landscape and city views. Located at roughly 5,300’ (1.610 m) elevation in the Township of Holladay, the building mass is divided into the main h ouse to the west, and the east house, which accommodates private areas and bedrooms. The West house contains the more common areas and a garage underneath the living space. Similar to traditional agricultural buildings that located the live stock below their living quarters for additional heat gain in the winter, the Barn Haus interprets this traditional, often necessary approach into today’s modern world, using the off-heat of the car engines for additional heating support in the building - at least as long as the owners use combustion engines...
Interior
The interior design of the house follows the client's functional desires and their daily routine, with each space specifically designed around daylight access and specific views. The main space includes the kitchen, dining area and living room and occupies the barn space above the garage - the private quarters are separated through the staircase house to the east. The basement offers a private music and movie room with its own bath and entrance, thus also functioning as a guest suite.
The design focuses on the utilization of very few main materials that are consistently applied throughout all spaces: a neutral, highly daylight-reflective flat white for all walls and ceilings, and a warm, Canadian Maple hardwood for all floors, the staircase, the window frames, and the Barn Haus Dining Table that occupies the center of the Barn space. The most important 'material' though is the daylight, which has been carefully orchestrated throughout the building, providing an amazing, every-changing dynamic in each space.
Staircase
The solid Canadian Maple staircase is an abstract interpretation of the client’s occupation as a professional piano player and Opera singer. It is the focal point of the stair house that connects the east and west houses. The Stair is designed as a functional art piece and appears to be carved out of a solid block of wood. The trellis functions as a spatial divider to the corridor, yet allowing light to penetrate the space in a subtle, every-changing and poetic way, simultaneously functioning as a safety barrier and structural component.
Performance
Fire Safety
In times of severe global climate change, Utah is especially affected by prolonged periods of draught and extreme temperatures during the summer and fall months. Stark forest and bush fires have almost become the new 'normal', with the fire season already extended by several months. As a reaction, the Barn House is protected by a continuous layer of non-combustible materials along its exterior perimeter: Öko-Skin concrete facade boards, metal roofing, aluminum exterior window cladding, concrete, stucco on concrete and glass. In tandem with a 50-feet fire zone strategy around its footprint, the Barn House will withstand wildfires much better than the standard residential building in the region, adding additional peace of mind to the building's energy and performance resilience. A MERV 14 rated filter in the ERV system keeps particles and other air pollutants outside.
Project Blackboard:
Design: March 2017 - Summer 2018
Construction: March 2018 - Summer 2020
Building size: 3,800 SF
Lot size: 1 acre
Direct construction cost: $1,300,000 / $342 per SF
Designed to Passive House to Active House Standard and Site Net Zero Energy Consumption
Architecture and Energy Performance Simulation: Atelier Jörg Rügemer
Client: L. Ogden, Salt Lake City
Structural Engineer: LR Nelson, Salt Lake City / Las Vegas
Geothermal System, Mechanical Engineering: Utah Geothermal, Tony Wardell
Photo credits: Lucy Call, www.lucycall.com; Richer Images, Paul Richer, www.richerimages.com
















