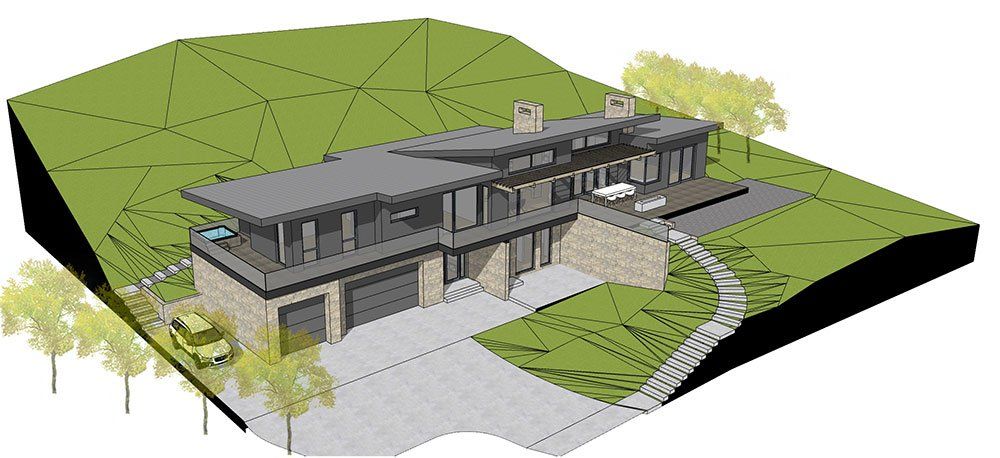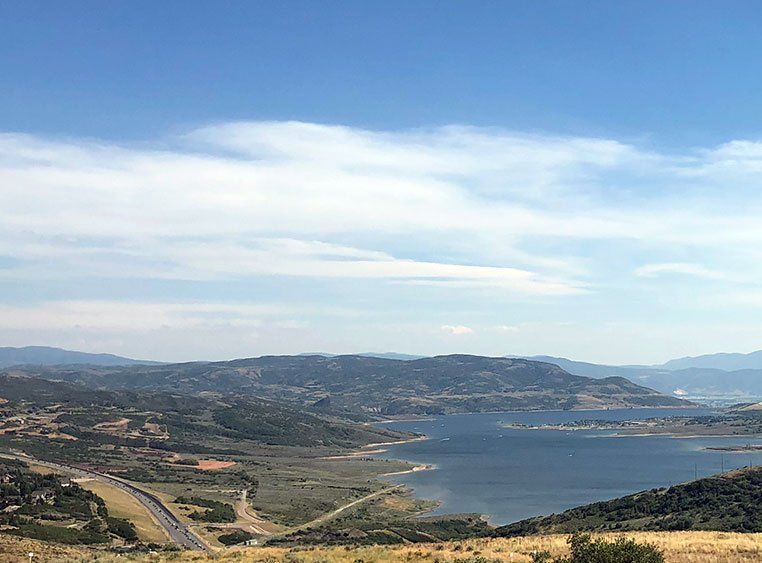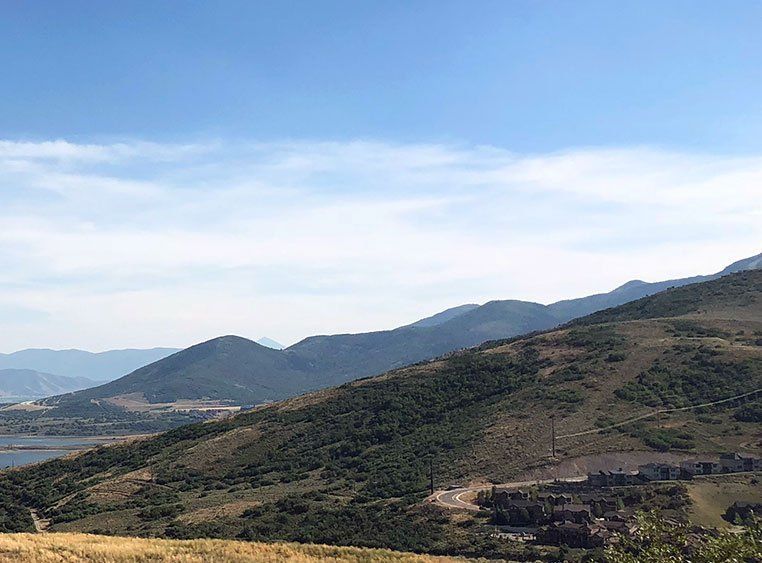Deer Vista House
Mountain Modern Interpretative Architecture in Deer Vista, Utah
The Deer Vista House is designed for a south-facing, 1 acre property in the Deer Vista Development in Wasatch County, with the land offering breathtaking and unobstructed views directly onto the Jordanelle Reservoir and into the mountain ranges of Deer Valley and Park City to the southwest and the Uinta Mountains to the southeast. A perfect southern winter sun exposure allows for passive heating of the entire house.
Strategy
The slightly undulating site offers a naturally protected hollow in which the building will be nestled, therefore being protected from a predominantly northwestern wind exposure during the wintertime. As in other AJR projects, the integration into the project’s Genius Loci is the key driver during the design process, including all aspects of given topography, access, natural light conditions, passive solar heat gain and further landscape, lake and mountain views. The building’s open-space concept connects its occupants directly to the surrounding landscape, with a principal focus to the views to the south. A combined kitchen-dining area continues onto a lush outside deck with a linear fire pit overlooking the Jordanelle. The bedrooms to the east and west, also focusing onto the southern views, bracket the building’s social spaces. Skylight boxes and transom windows allow for southern daylight penetration deep into the building during the winter months, with appropriate roof overhangs blocking the summer sun. The open space concept allows for natural cooling of the building during the summers, taking advantage of the cooler afternoon and night breezes from the lake.
Located at 6,900’ (2.100 m) elevation in the harsh climate of the Rocky Mountains, the site orientation and topography demands a slim building that extends linearly east-to-west, exposing its long elevation directly to the south. To reduce actual site impact and building footprint, the owner’s spaces hover above the garage and the gym and media room, a move that considerably reduces the length of the driveway, which is an important factor regarding winter snow removal without using an energy-consumption prohibitive heated driveway. The project’s biggest challenges are in the HOA and CC&R requirements of the Deer Vista development, which only allow ‘architectural styles’ such as Mountain Transitional,
Mountain Modern
and Utah Mountain Contemporary…
Project Blackboard:
Design: 2018 - 2022
Building Permit obtained: Spring 2022
Building size: 3,500 SF
Lot size: 1 acre
Architecture and Energy Performance Simulation: Atelier Jörg Rügemer
Client: S. + M. Marks, Los Angeles, CA
Structural Engineering: Iridium AE, Murray, UT
Photo credits: Atelier Jörg Rügemer
The project is on hold as per client's request








