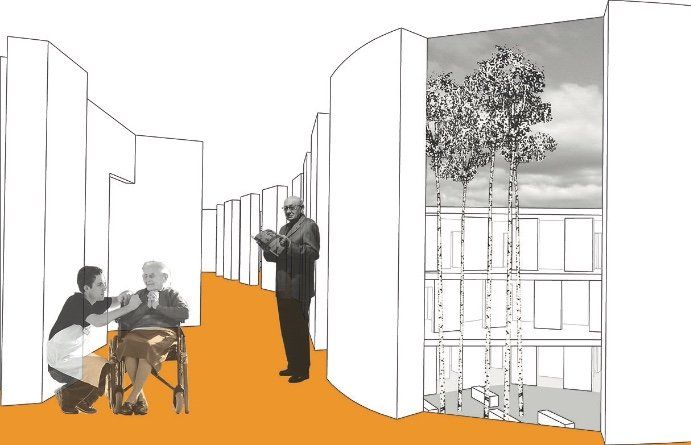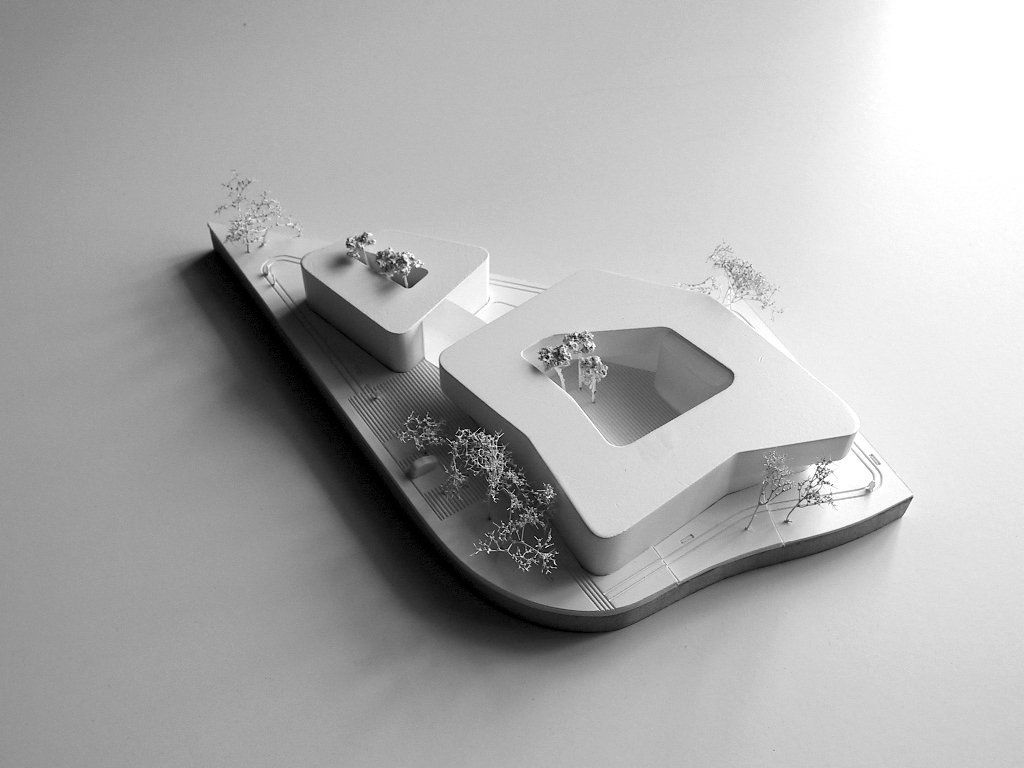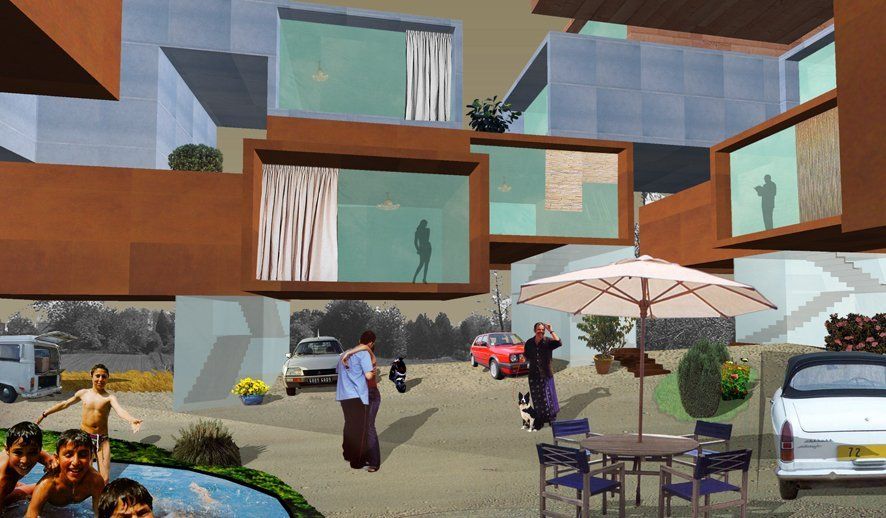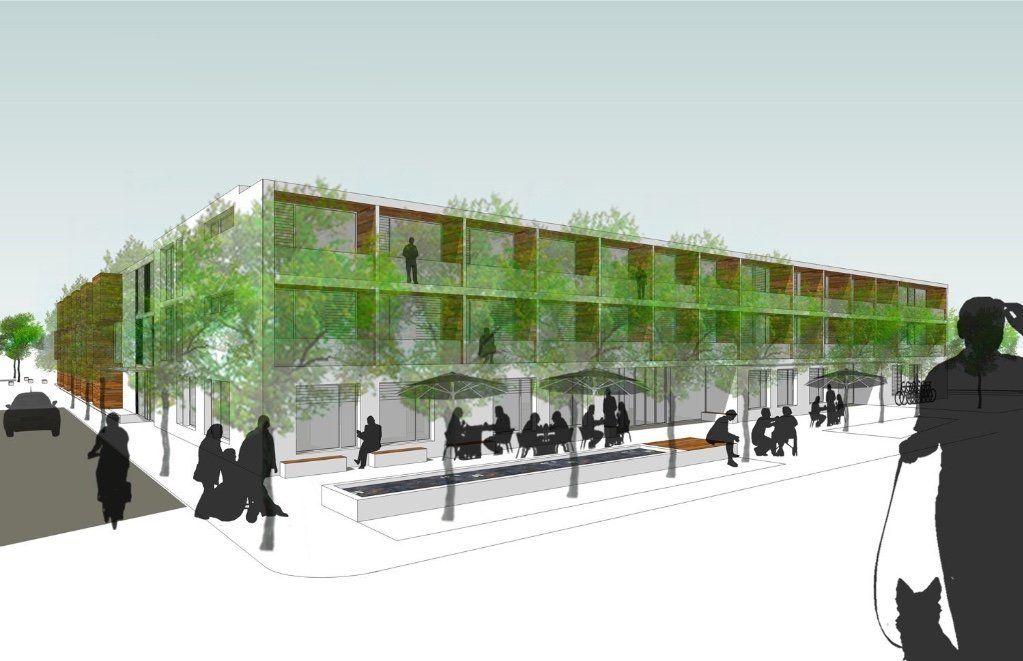Housing for the Elderly, Bürmoos, Austria
EU-wide Competition
The concept for the elderly housing in Bürmoos/Austria is based on the optimization of the building's mass and the play with the building density as a sculpture, which is differentiated into several bodies by subtracting and adding from and to the building. In its simple, clearly recognizable internal organizational structure, the result is an open, communicative building that offers a variety of different space-levels, of private retreat and public roads and places.
The identity of the place is strengthened by intensity and concentration onto the context. The strong need of older individuals for social life, which gives security, is satisfied at this place.
Awards
Merit Award (Ankauf) in EU-wide competition
Urban space - The building as a sculpture
The building functions as a prelude to a row of municipal buildings that develop southeast towards the town center. The transition from natural ground to cultivated town property is fluent by the interpretation of the forest north of the site. The woods are manifested onsite by a light birch-grove that surrounds the building.
The building’s skin mirrors the elements of the built environment abstractly: the white facade creates a connection to the surrounding tenements, the fragmentation of those houses are reflected in the numerous oriel elements, which break through the white skin of the project and thus refer to the character of the village within the building.
Urban sprawl is limited by offering different living platforms within one building. At the same time the building is a link between urban compression and open landscape by the direct proximity to the Kellerwald and lake Bürmoos.
Building as life-concept
The inhabitants reach their ADA accessible apartments via the light-flooded and communication promoting „village routes“, which group around the village square with different expansions. Because of the range from introverted, private areas (private rooms) to extroverted terraces and outside-spaces (market plaza), varieties of personal encounters and/or community gatherings are made possible both within the apartments and within the entire building complex. Zones with high communication density are supported but the architecture of the building. Social relationships are encouraged, neighborhood and contiguousness generate a socially warm and generation-spanning commitment and communication.
Village square
The inner yard it is the central element and most public domain of the community, a meeting place for the entire residential complex. Neighborly meeting is possible in the inner yard and on the balconies of the other floors.
Color coding
The doors of each story receive a color coding in a shifting color range of red, orange and blue. Each color represents special areas in different stories. The color-coding also appears on the small side windows of the oriels on the external façade as transparent colored film.
Project Blackboard:
Competition: 2004
Size: 78,000 SF
Designed to Passive Haus Standard
Site Development, Architecture: Atelier Jörg Rügemer
Client: Gemeinnützige Wohn- und Siedlungsgesellschaft "Salzburg", A-5020 Salzburg, Austria
Photo credits: Atelier Jörg Rügemer






