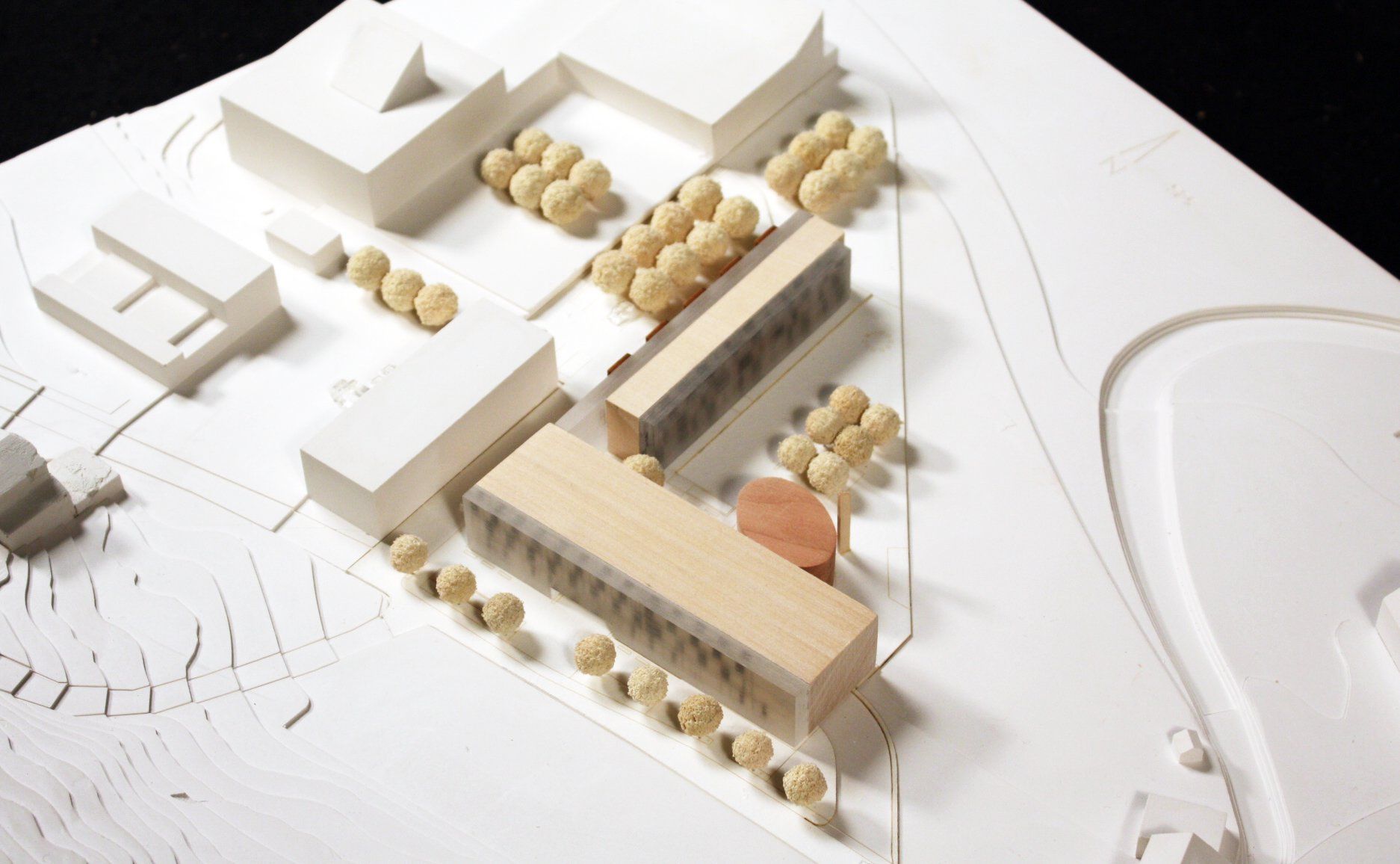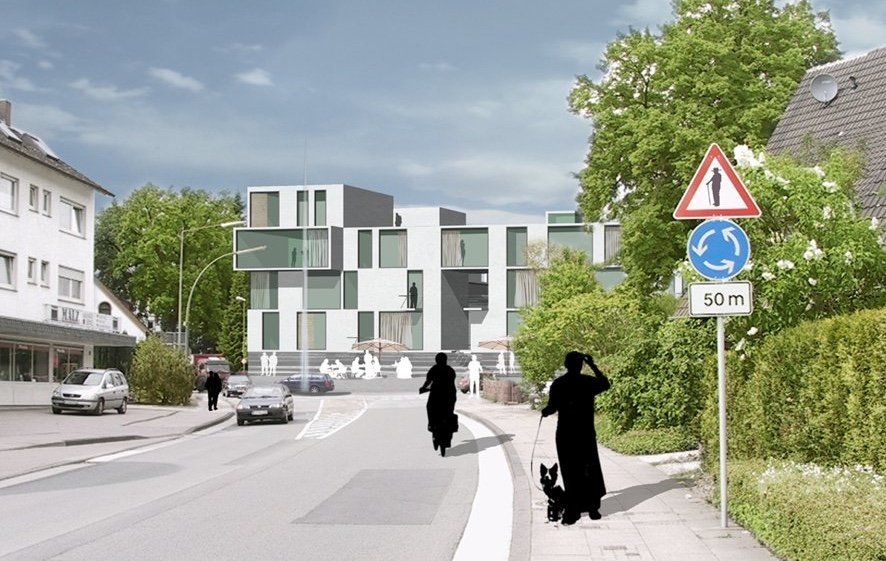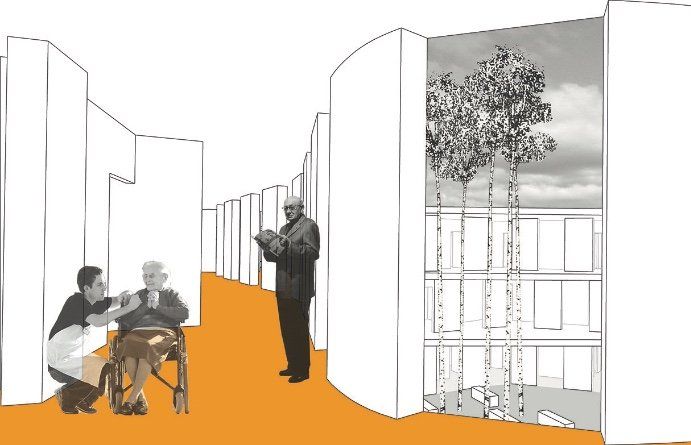Community Center and Housing for the Elderly, Egg, Austria
EU-wide Competition
Design of a mixed-use Community Center and Housing for the Elderly in Egg, Austria. The program includes regular housing for the elderly, assisted housing at two different need and support levels, administrative and supportive and common spaces. A small chapel complements the outdoor spaces, which include semi-private and public decks, hidden and shaded seating and a secured walk around for tenants with dementia.
Concept
The concept for the Community Center and Housing for the Elderly in Egg, Austria, is based on the careful development and placement of the building mass at the Genius Loci. The building respects the existing, town like appearance of the village, and thoroughly differentiates the building functions with regard to the required program. At the same time, the small complex has been optimized for spatial needs, building efficiency, sustainability and resilience. The result is an open, inviting building that offers a multitude of levels of privacy for its users as well as visitors – starting with the private spaces with balconies that allow a more secluded community participation, the building offers semi-private spatial opportunities as well as ‘public streets and plazas’, but also including assisted housing and a small medical practice. Especially in combination with the existing Vinzenz Hospital, Egg’s village identity is considerably strengthened through the higher density at the specific location – at the same time, the universal, yet individual need for a social and communal live offers a feeling of security and inclusion.
Project Blackboard:
Competition: 2009
Size: 71,000 SF
Designed to Passive Haus Standard
Site Development, Architecture: Atelier Jörg Rügemer
Client: Community of Egg, Entwicklung GmbH & Co KG, Loco 873, A 6863 Egg, Austria
Photo credits: Atelier Jörg Rügemer








