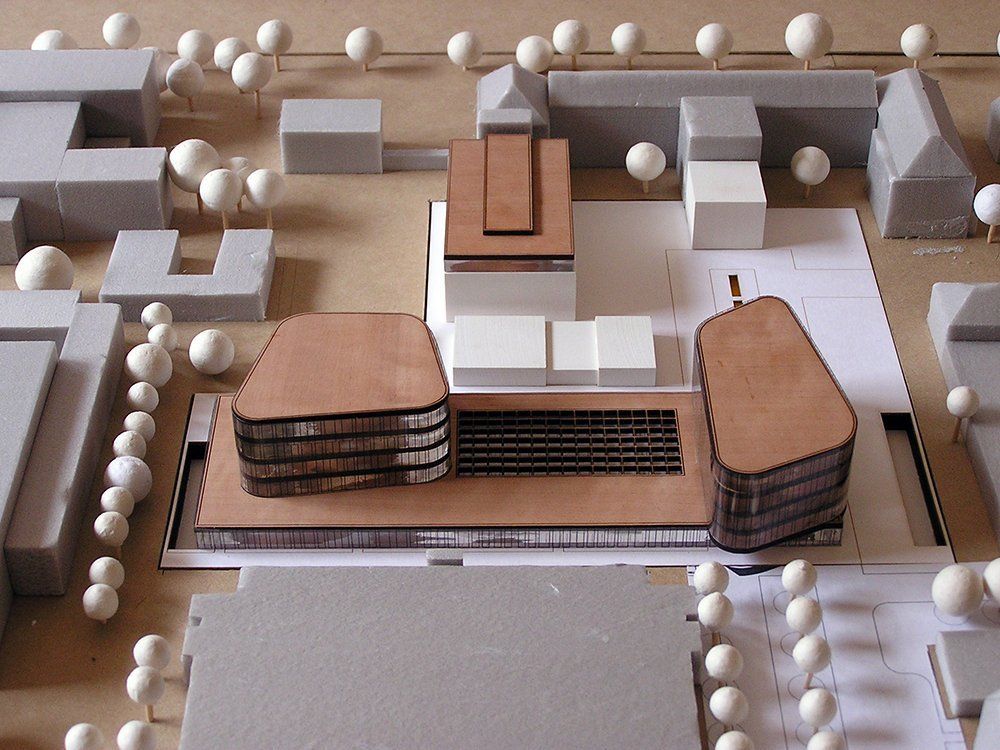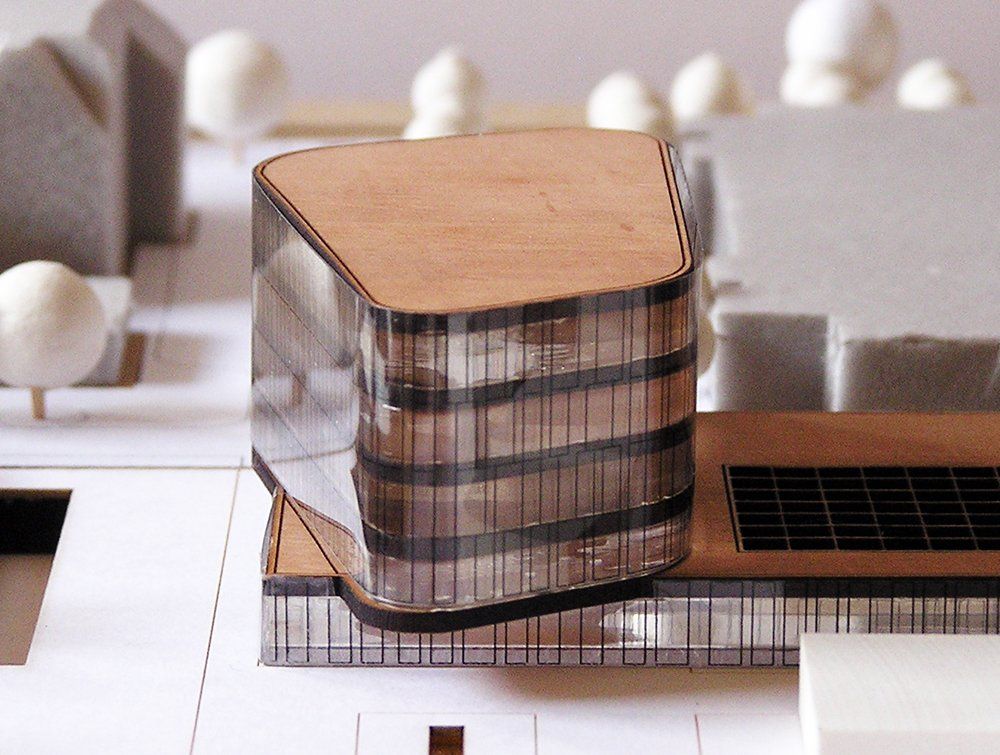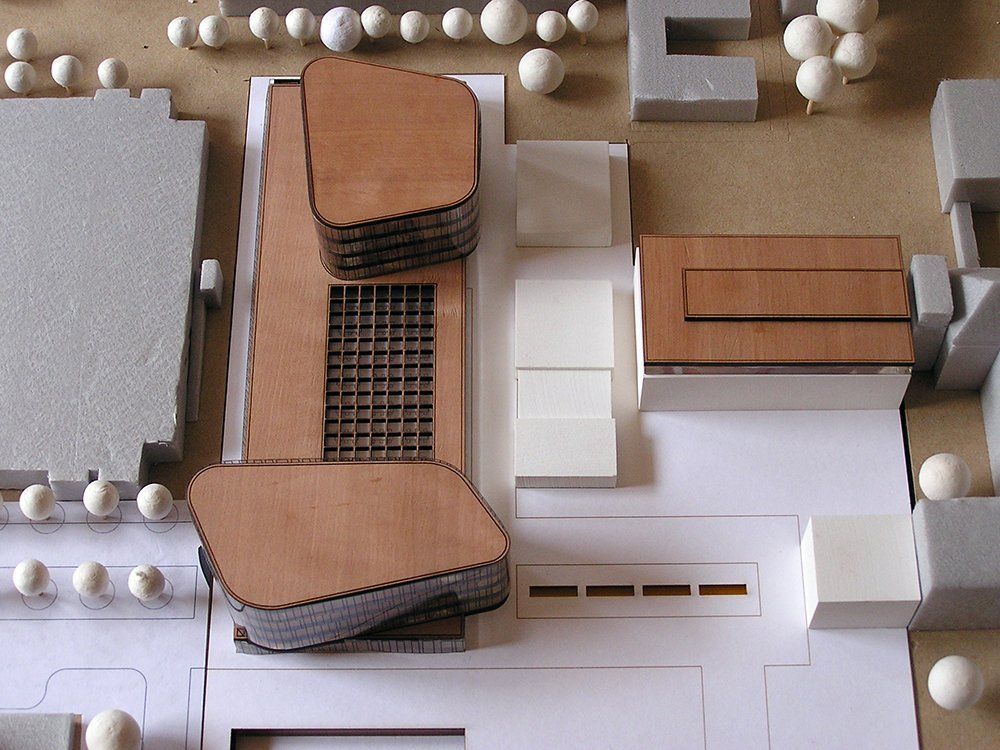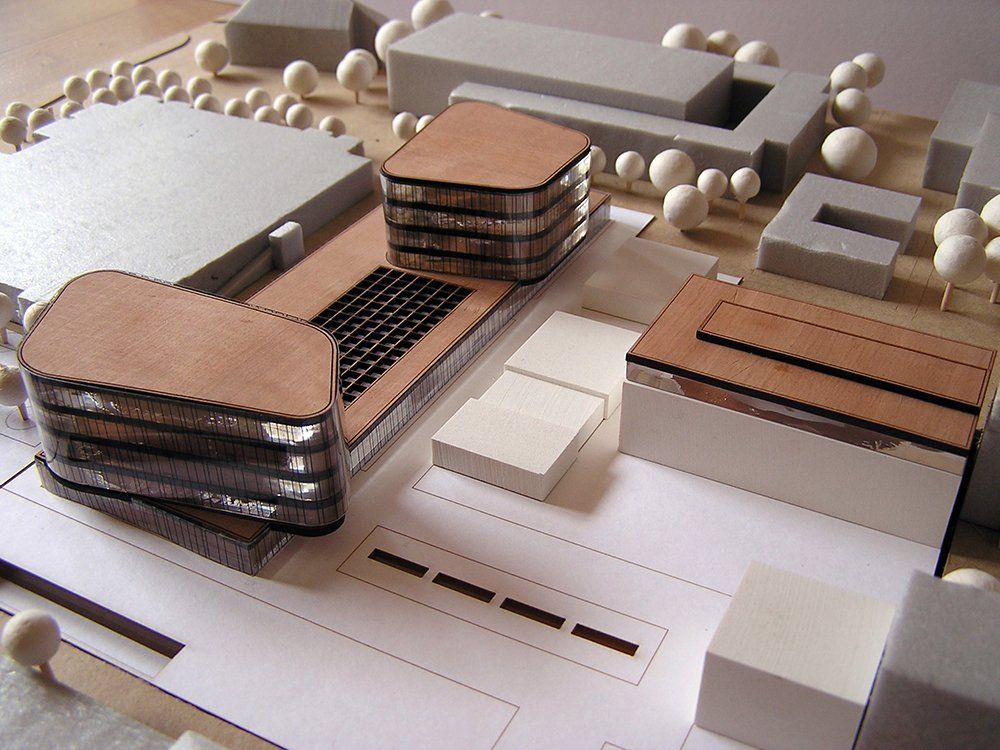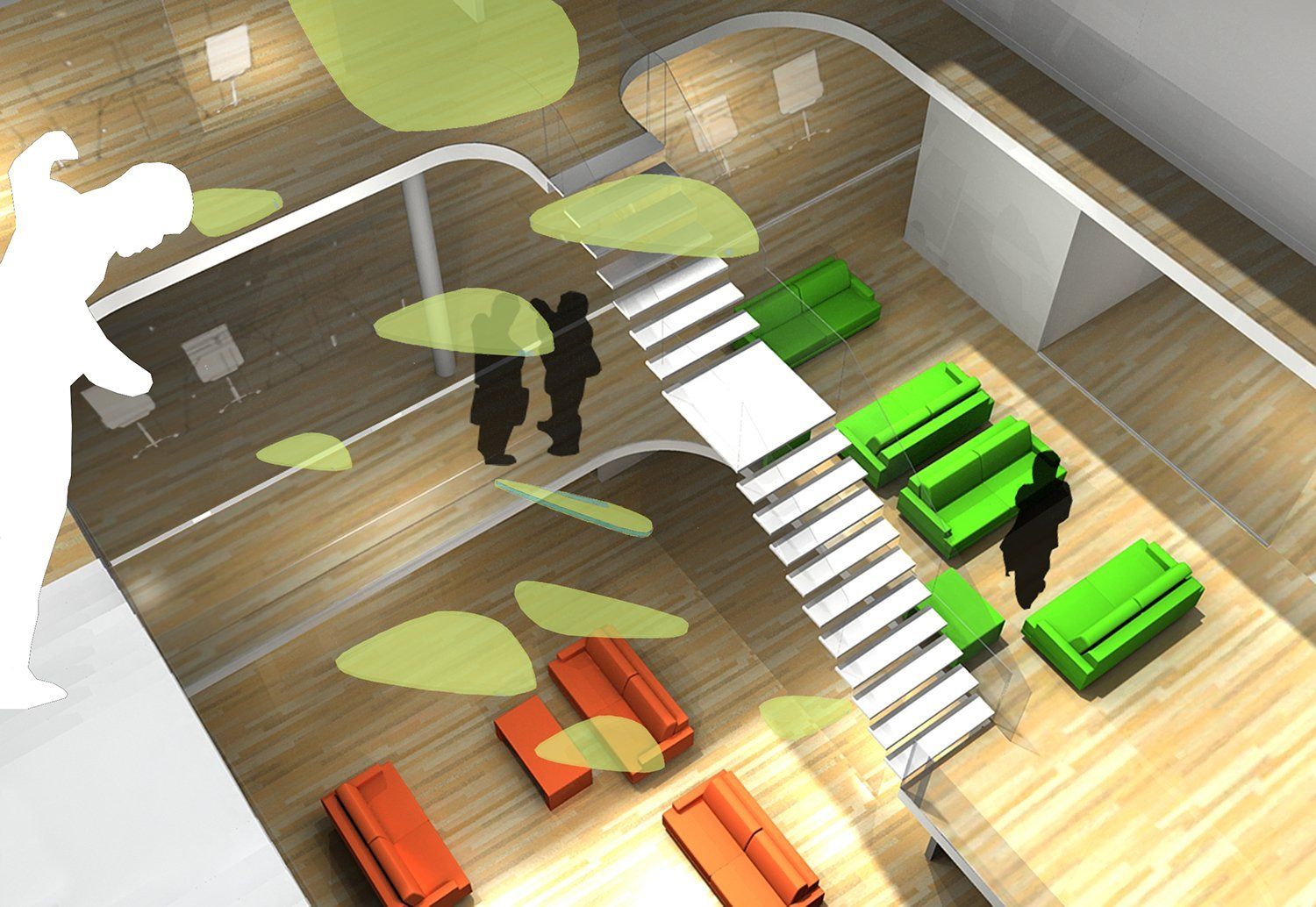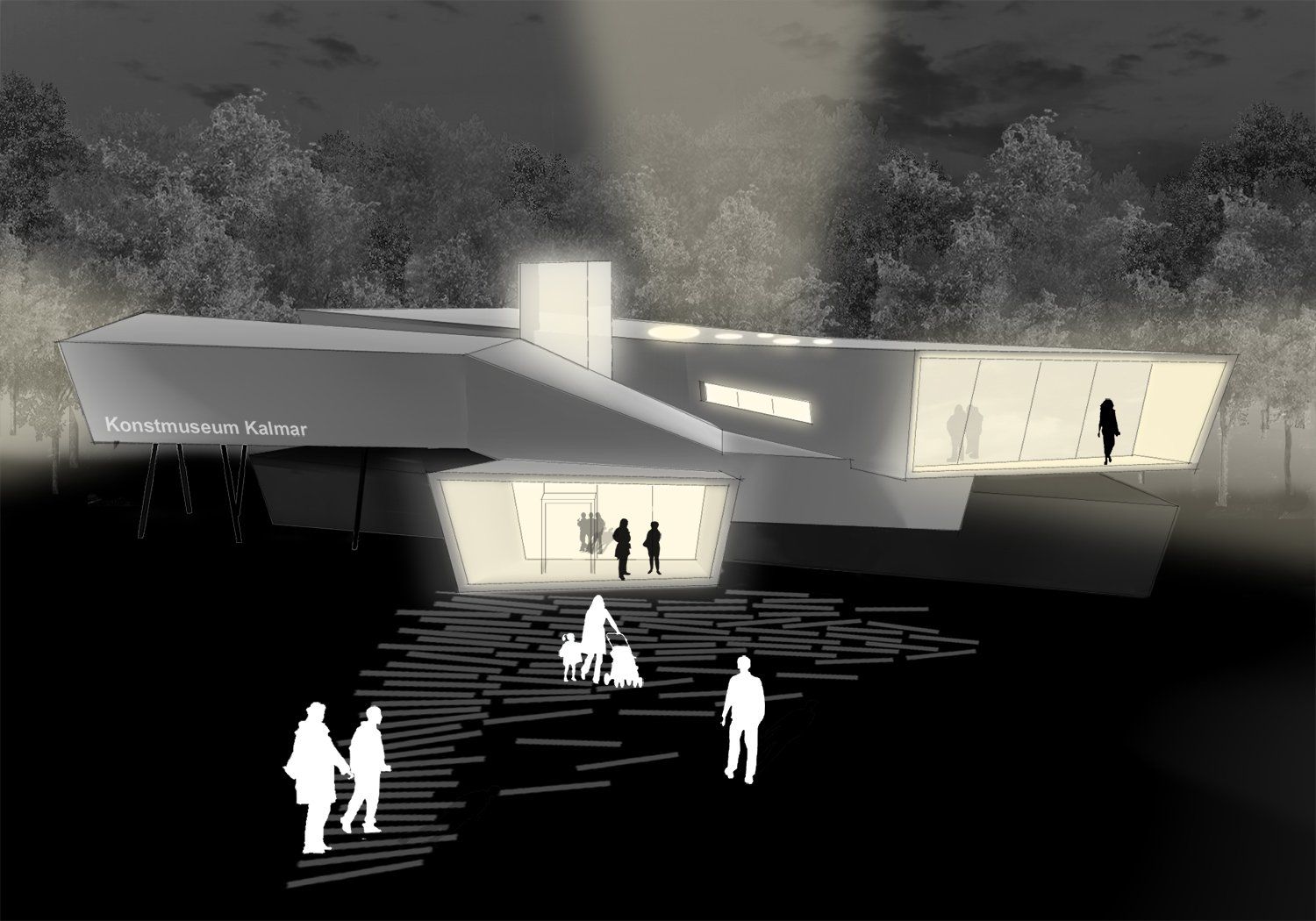Cultural-Scientific Center and Library for the Department of Philosophy
EU-wide Invited Competition for the University of Göttingen, Germany
The conceptual approach to design a new Cultural-Scientific Center and Library for the Department of Philosophy at the University of Göttingen in Germany is based on the challenging task to optimize the overall building mass with regard to the required spatial program as well as the building’s compatibility within its urban environment. The proposal fulfills the very strict programming and offers an open, democratic and communicative platform for the entire building ensemble of old and new. Simple and clear organizational structures suggest a variety of different spatial levels and architectonical options, tied together by the library plinth with its naturally light-flooded 2-stories tall reading room as the center of the scientific building complex.
Awards
Merit Award (Ankauf) in EU-wide competition
Concept
The new central library replaces a multitude of smaller, decentralized libraries that were housed in the different institutes of the University and spread throughout the city of Göttingen. The two new and one existing towers that house the different scientific institutes are allocated to this new center of knowledge. Distributing the different functional components over several building masses not only reflect the special functions within the complex, the specific sizing of each mass is also oriented along the scale of the surrounding built environment. Even though several buildings, the complex appears as one larger building ensemble due to the connectivity of the library plinth and the building’s common architectonical language – a new center for the Department of Philosophy has been created.
By arranging the building components to each other, emerging green and outdoor spaces offer a variety of different uses and circulation patterns – two new, day lit underground tunnels that further connect the functional components support this concept. The new buildings, in combination with their exterior spaces, provide a strong spatial identity for the place and the department, at the same time offering a large potential of synergetic streamlining opportunities for the building users.
Project Blackboard:
Competition: 2007
Size: 165,000 SF
Designed to Passive House Standard for Institutional Buildings
Site Development, Architecture: Atelier Jörg Rügemer
Client: University of Göttingen, Germany
Photo credits: Atelier Jörg Rügemer


