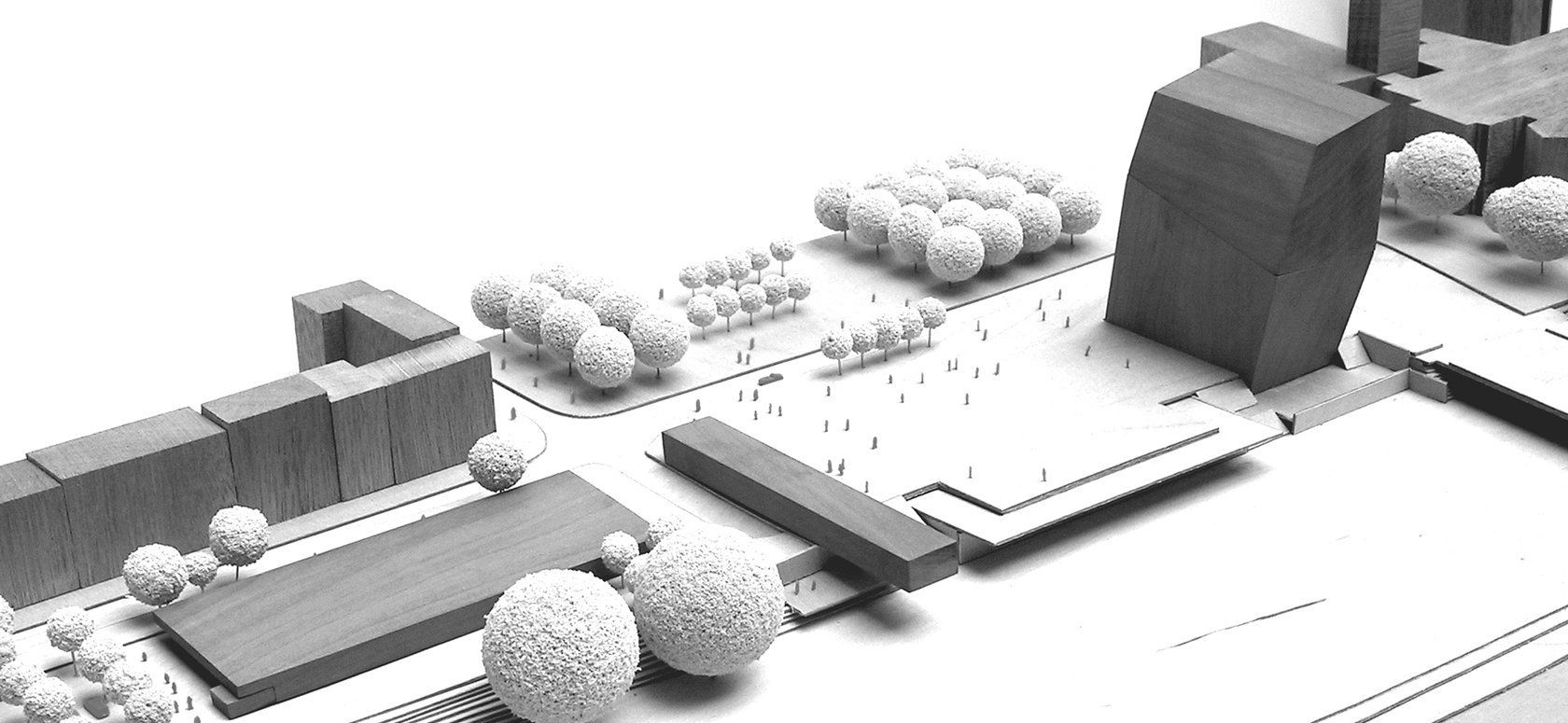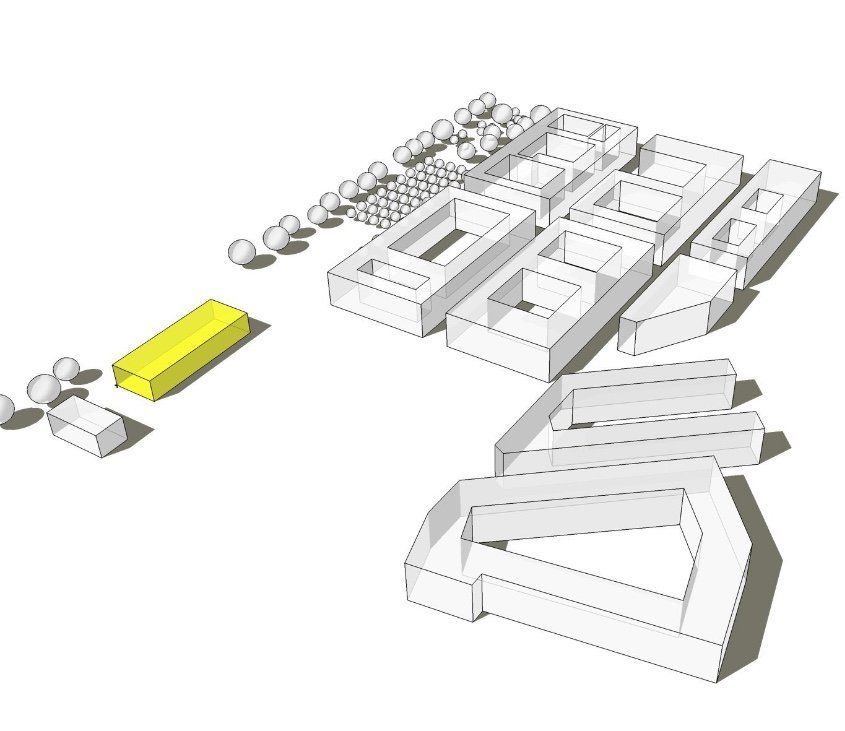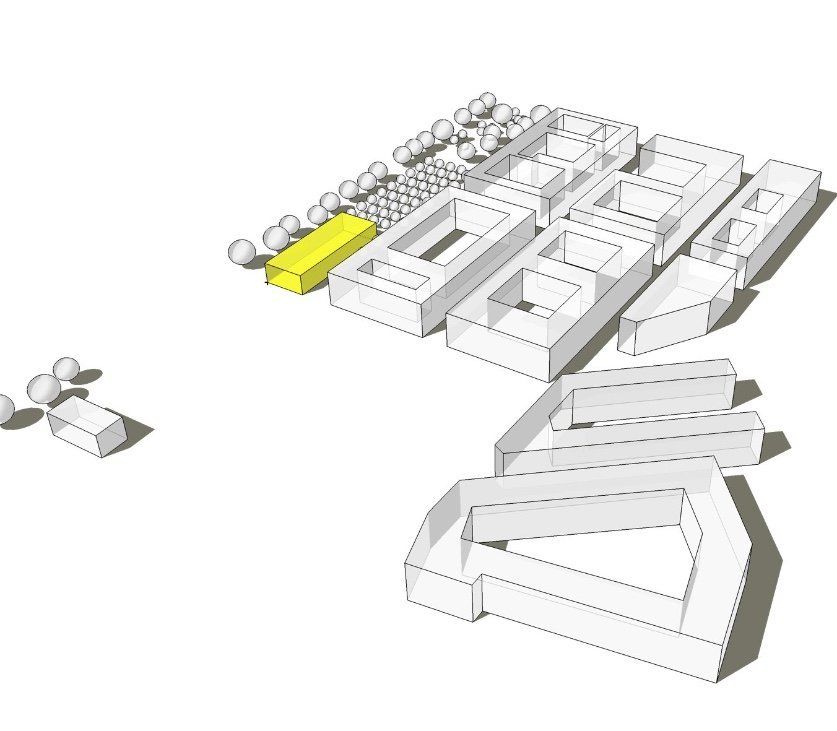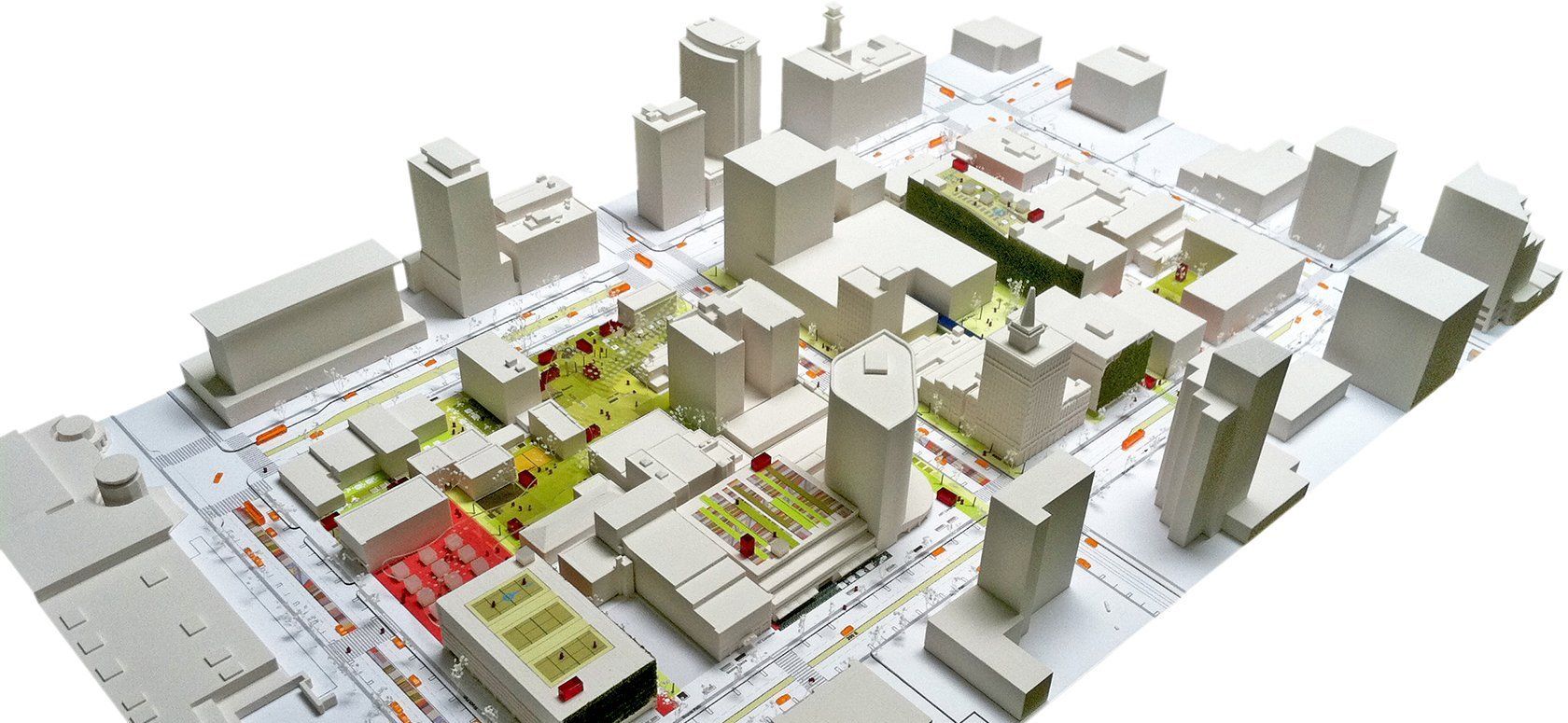Lidl Store am Alten Meßplatz, Mannheim
Re-Thinking Commercial Architecture
Beyond the global emergence of prominent epicenter and flagship stores, the Lidl discount store explores architectural possibilities for a retail building that normally acts as a defining element for the corporate identity of a major discount chain and its enterprise culture. Considering the urban context by integrating the building into an existing municipal situation, the project shows that terms like supermarket, big box store, discount market, and architecture are not mutually exclusive.
Awards

Best Architect 08 Award
, Europe
Design Arts Utah 2008 Award
Merit Award for Outstanding Buildings 2007, Mannheim
, Germany
Special Prize German Facade Prize 2007
Merit Award Sustainable Urban Renewal Prize BW, 2000 - 2006, Germany
Nomination German Architecture Award 2007
Introduction
Architectural demands and profit maximization come heavily into conflict in the field of retail and discount trade architecture. Yet those buildings define our everyday culture and have to be considered carefully and responsibly by their planners. In the U.S., the ‘particular’, the ‘atmosphere’, the ‘quality’ and the ‘spatial context’ are current market factors that promise a successful real estate and retail economy. In the field of discount trade architecture in Europe, these factors are just beginning to be considered.
Similar to chains like Mc Donald’s, the corporate identity and building appearance of Lidl discount stores are the same all over Europe. The pop artist Laurie Anderson once concluded that this concept symbolizes “home” for its customers.
Lidl’s building concept is characterized by the manifestation of “cheap” in the sense of “tacky”. It is consequently carried out from the buildings’ exterior to its interior and into the product presentation. The design of the showcased discount store dissociates itself from the stereotypical mono-structures of predominantly built structures, without denying Lidl’s corporate identity. The project intentionally counteracts the trend toward ‘architecture-free zones of selling and buying’ that define themselves through their prefab-conformity, presenting only outsized discount signs in the urban and suburban context
Design Concept
As architects, we are not obliged to be obedient to our clients without reservation, because we have our own artistic scope. The discount store design was about detecting the creative potential within the stipulated general conditions demanded by the client, and to design a building with a contemporary, modern appearance, which then would consider the main identity of the discount chain without using the conventional, often fake building elements of the company’s standard building design. The commissioned project turned out to be even more challenging by the client’s contractual default not to intervene formatively in the standardized interior. Thus the concept of wrapping was determined; it supports the task to carefully merge the intricate function of the retail store into the existing urban environment.
The natural stone façade reflects the client’s hidden fondness for washed concrete panels. Those are ‘packed’ into galvanized abstractions of a shopping cart: the gabion basket. Furthermore, the façade considers the predominant site elements: trees and solid ground. The entire building can be disassembled and recycled; thus the design is responsive to the aspects of temporality and rapid development, which often occurs in retail trade architecture.
The combination of an extensive green roof with layers of solid rock and wooden lamellas as façade material improves the climate performance of the building substantially. The building operates without Air Conditioning system, which adds significantly to its sustainability.
Two different materials in the steel baskets organize the stone façade: limestone for the general façade, interrupted by dark basalt in every fifth basket. The facade layout is an interpretation of Lidl’s corporate identity that includes grey painted, non-structural pillars that are attached to the finished wall surface. All elements that are added to the simple box - the bakery, loading dock, and shopping cart balustrade – are filled with dark basalt to underline the strong appearance of the simple architectural envelope. Rain drainage is hidden behind the facade. The wooden roof structure is based on a simple abstraction of the braches of the surrounding trees. The wooden louvre band organizes the façade vertically, outlining the flat extensive green roof. The store’s window and door openings are adjusted to the grid of the standard gabion baskets. The frames are colored in the company’s typical gentian blue; their inner aluminum faces pass through the thick layer of gabions to end flush with the exterior.
Project Blackboard:
Design: 2004 - 2005
Construction phase: 2005 - 2006
Size: 20,000 SF
Direct construction cost: 1.4 Mio. €
Designed to Passive Haus Standard for commercial buildings
Site Development, Architecture: Atelier Jörg Rügemer
Client: Lidl Dienstleistung GmbH & Co. KG,
76346 Speyer, Germany
Construction Administration: Werner K. Müller, Neuhausen, Germany
Photo credits: Jörg Hempel Photodesign, Aachen, Germany; Atelier Jörg Rügemer








