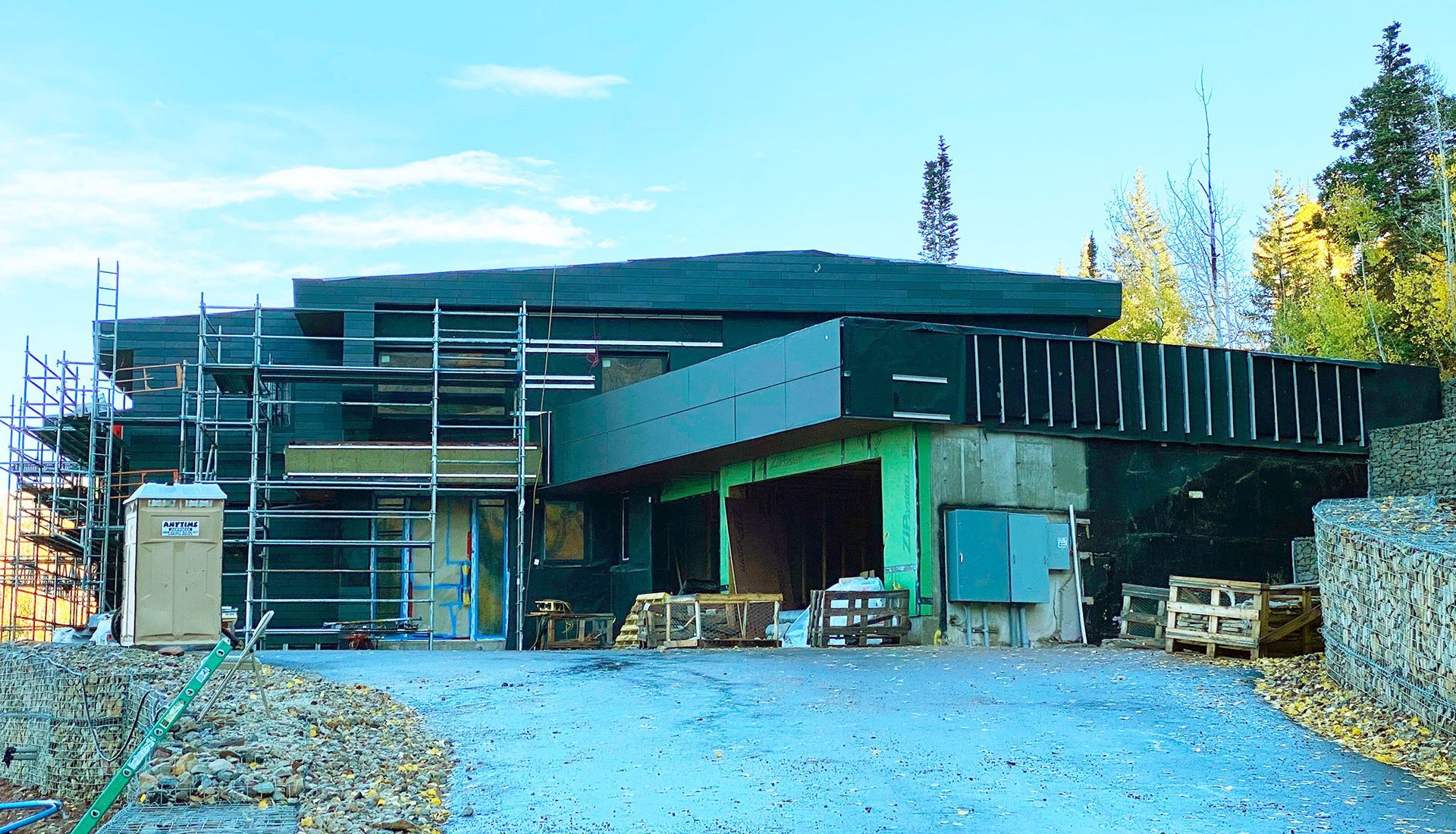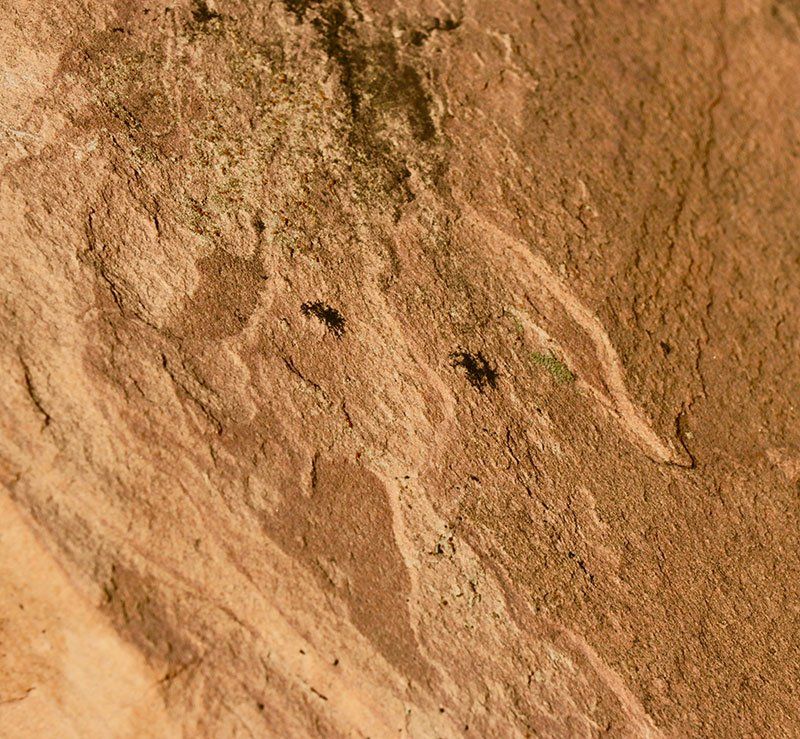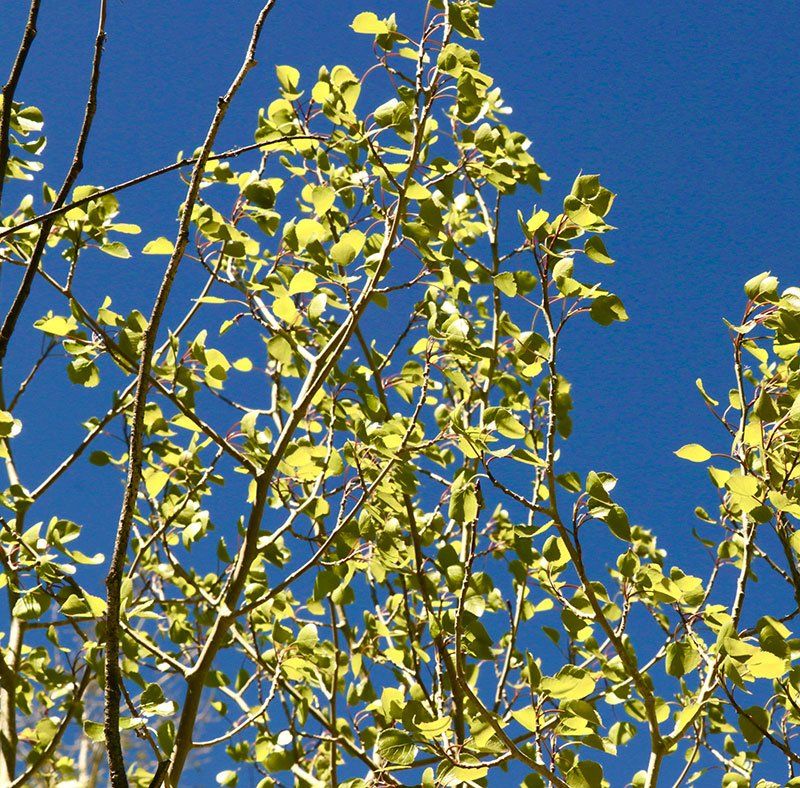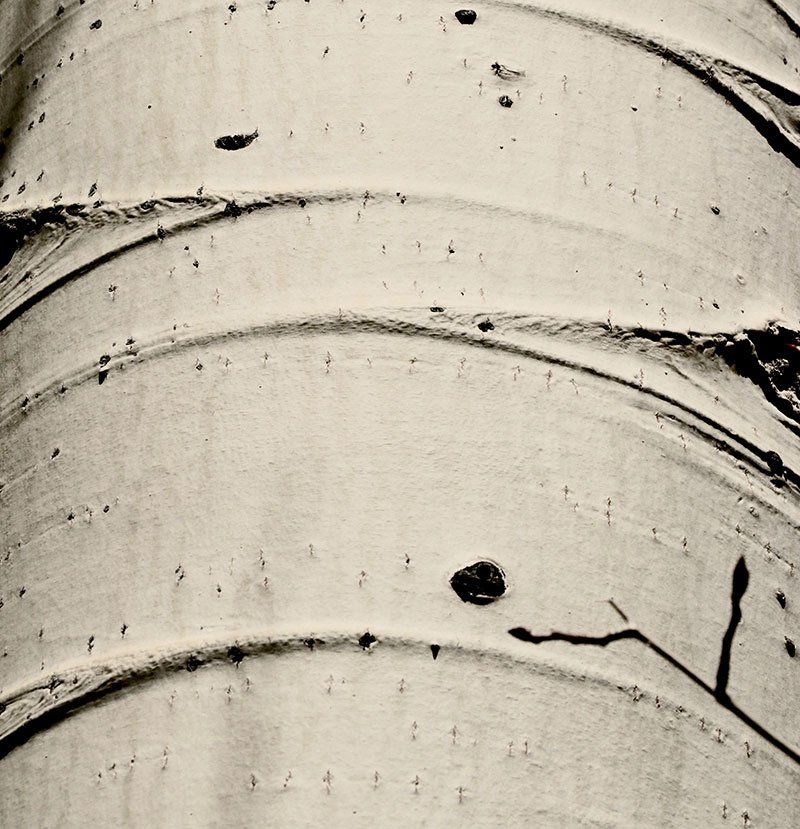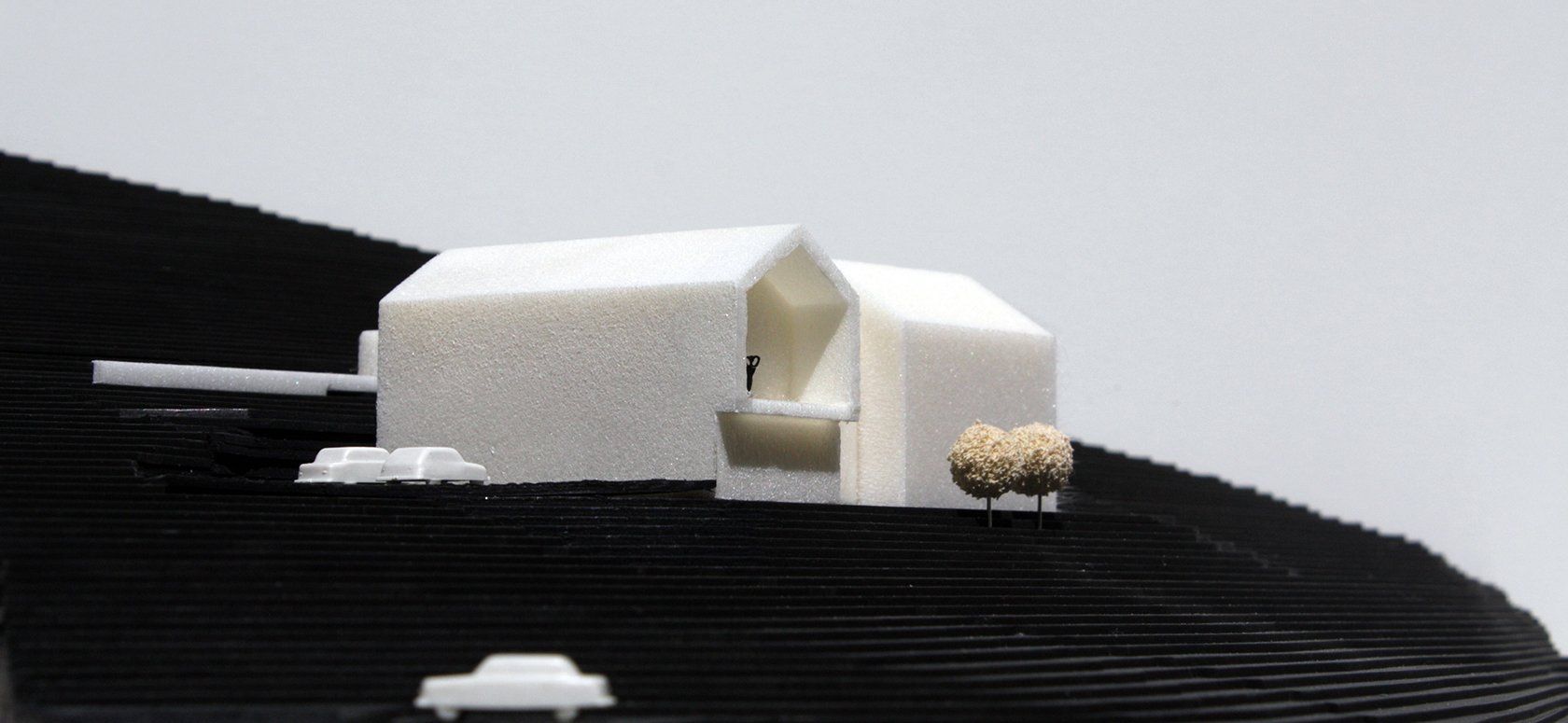127 Haus, The Colony, Park City
High Performance Housing at 8,800' Elevation
The 127 Haus in the Colony in Park City is designed for a client family from Ohio, to become their family retreat and later retirement home. After 3 years of careful design and integrated development with a very challenging HOA, 127 Haus construction started in September 2022. The site-specific design of the project explores options to make the building Site Net Zero at a challenging location of 8,800' (2.680 m) elevation, with the parcel facing north towards a breathtaking view, which more or less eliminates good solar winter exposure for additional solar heating on sunny days. Over the past years, programming, orientation and site placement had been comprehensively explored, including an option to place a 'Photovoltaic Barn' that would have accommodated for a larger PV array on a sunny spot on the west side of the 5-acre lot. This was finally denied by The Colony's HOA, thus our team started to explore options for fully facade-integrated panels that fulfill the strict material requirements of the HOA.
Strategy
With the major views to the north on a 30% north-facing slope and woods on the uphill south, there are very few options to strategically place the building on the lot, to allow both for views and passive solar heat gain in the extremely cold time of the year, where temperatures drop well below 0º F. Besides creating a well-designed, contemporary building that fulfills the desires of the clients and the ambitious goals for a timeless mountain modern architecture, the design path followed AJR's Passive-to-Active design approach with a minimum of R-60 walls and R-80 roof insulation, a Passive House air infiltration rate and Passive House certified triple-pane windows. One of the biggest challenges that the architect-client team was facing is to produce the remaining, required energy of this electric-only building through an appropriate amount of photovoltaic panels. Besides some trees that will compromise the direct winter solar electricity gain on the panels, common snow heights of 4-6' that accumulate on roofs would cover any panel array that is flush mounted to a sloped roof, for up to six months out of the year. With a snow load of 215 PSF, there are no PV panels on the market that fulfill such requirements. As a result thereof, AJR works together with Avancis and Ejot in Germany and Croatia, to elegantly solve this challenge with a facade-integrated system that will cover all four facades of the building.
Project Blackboard:
Design: 2019 - 2022
Construction Start May 2022
Building size: 8,100 SF
Lot size: 5 acre
Designed to Passive-to-Active House Standard for 9,000' Elevation
Architecture and Energy Performance Simulation: Atelier Jörg Rügemer
Client: AJAX Housing Group LLC, Canfield, Ohio
Contractor: Millcreek Construction, Salt Lake City
Structural Engineering: Iridum AE, Murray, Utah
Net Zero Mechanical and Geothermal Technologies: Skylake Geothermal
Integrated PV Facade technical design: AVANCIS GmbH, Torgau, Germany
3D-adjustable PV Facade Substructure: EJOT Fastening Systems, Wixom, MI
Integrated PV Facade Installation: Creative Energies
Photo credits: Atelier Jörg Rügemer
Entry Area late Summer 2025
