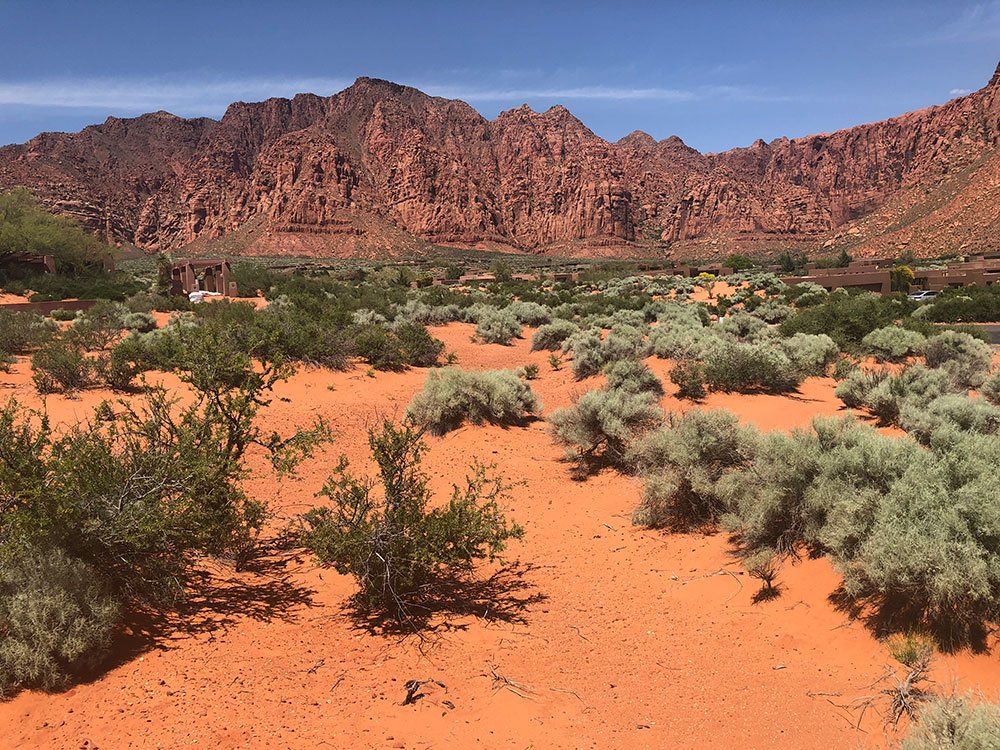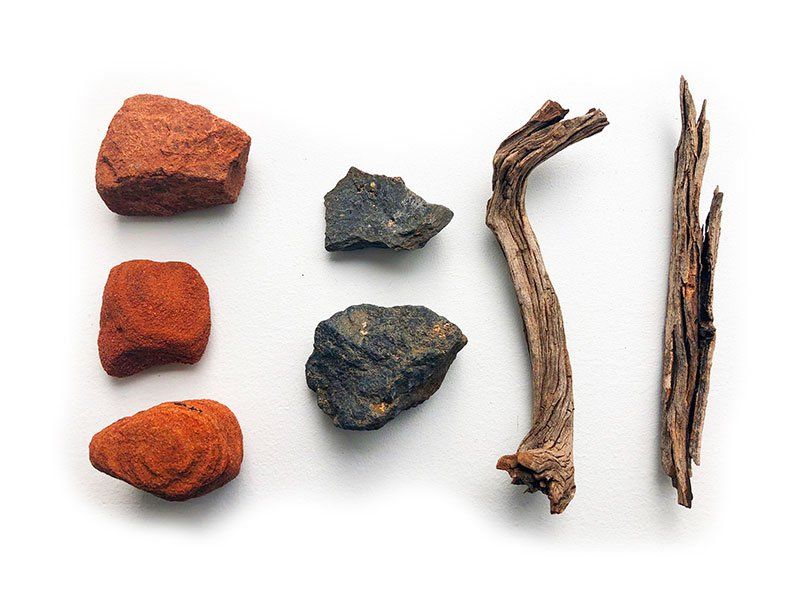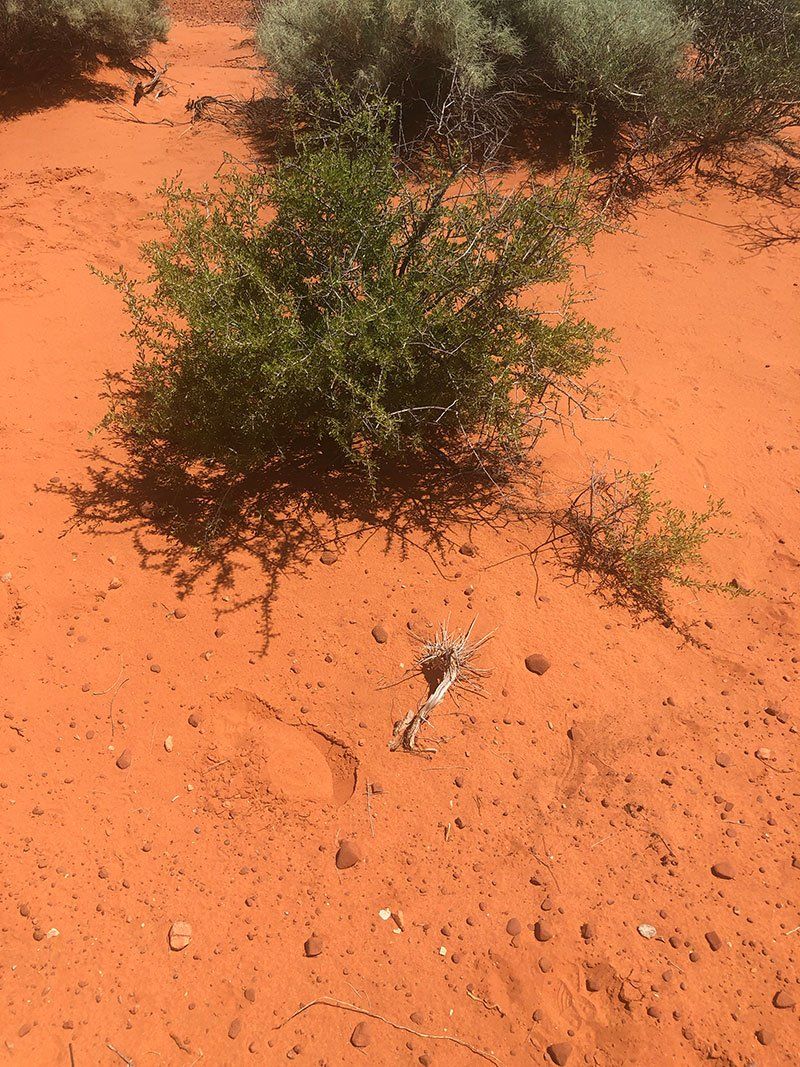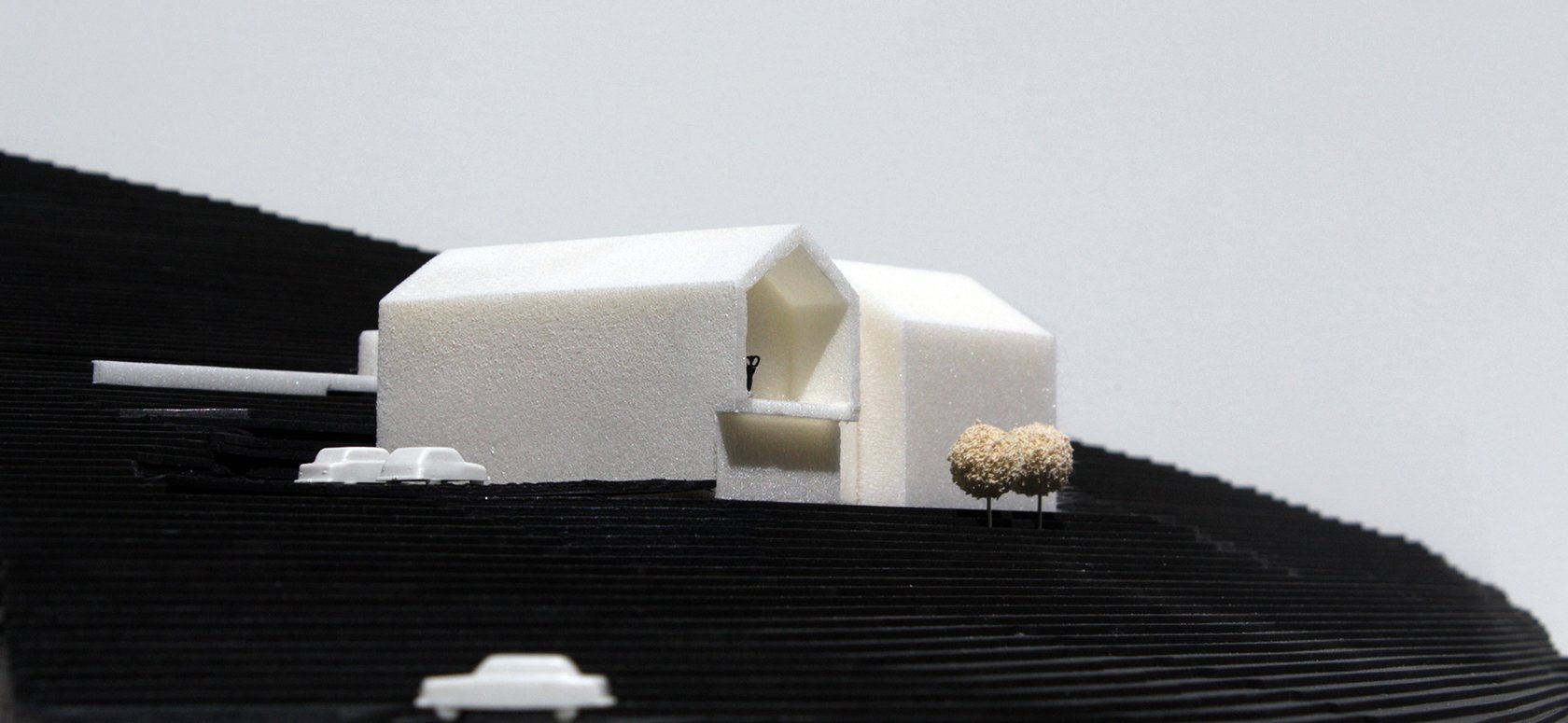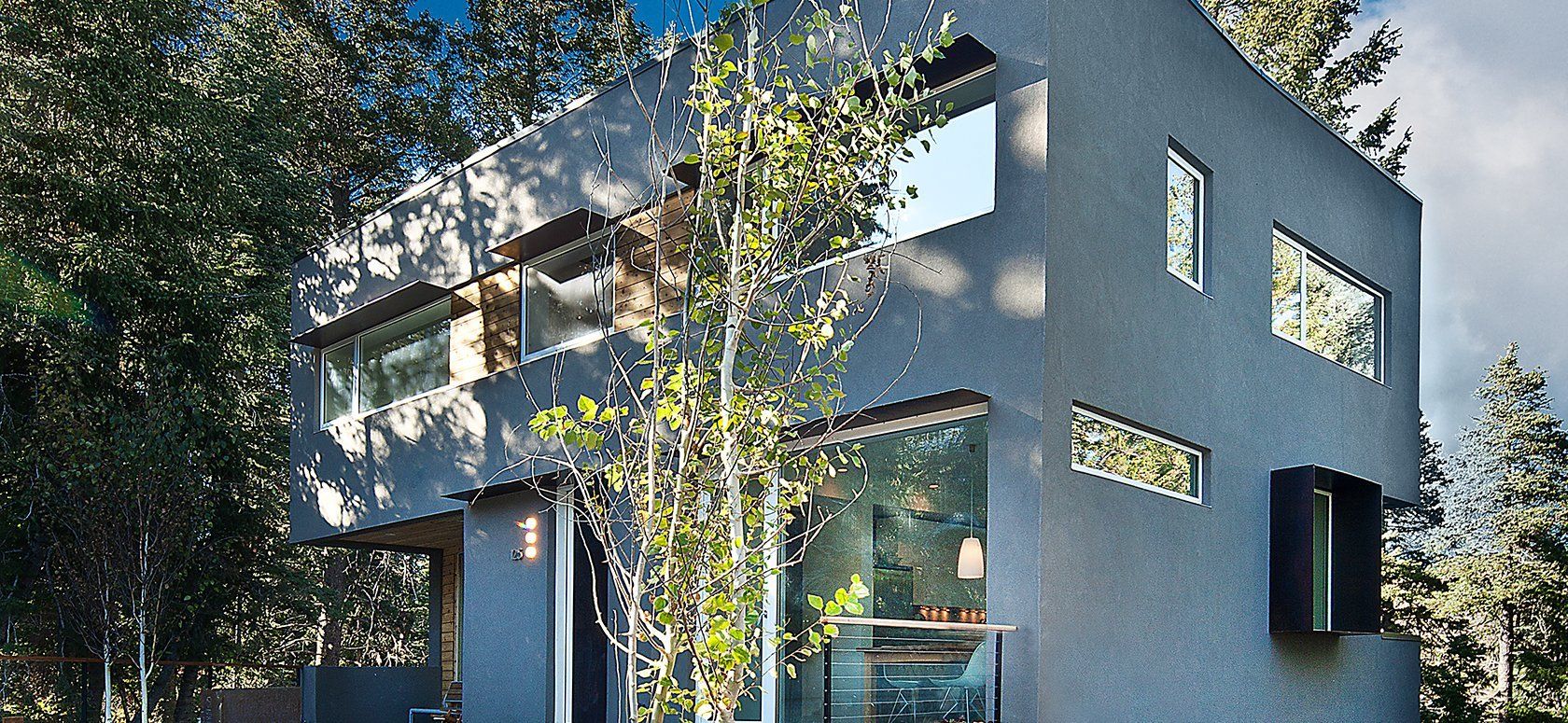Kayenta Desert House
Site-Net-Zero Design Strategy in the Kayenta Development, Ivins, Utah
The Kayenta Desert House is designed as a retirement home for a couple from Alaska. The property is located within the Kayenta Development in Ivins, Southern Utah, within a harsh, challenging desert climate that requires a very careful design implementation within the fragile desert eco system. The design explores passive strategies including optimal orientation, indoor-outdoor connections, passive shading, thermal massing, winter solar heat gain, earth tube technologies and more. The goal is to provide a building that includes all natural elements, at the same time provides protection and is as independent from any forms of fossil fuels in operation as possible.
Strategy
Coming Soon
Project Blackboard:
Design: 2019 - 2020
Building size: 2,800 SF
Lot size: 1.5 acre
Designed to Passive-to-Active House Standard
Architecture and Energy Performance Simulation: Atelier Jörg Rügemer
Client: R. Baldwin, C. Smurthwaite, Anchorage, AK
Contractor: TBD
Structural Engineering: TBD
Net Zero Mechanical Technology: TBD
Photo credits: Atelier Jörg Rügemer
Pre-Schematic Site Explorations Spring 2019


