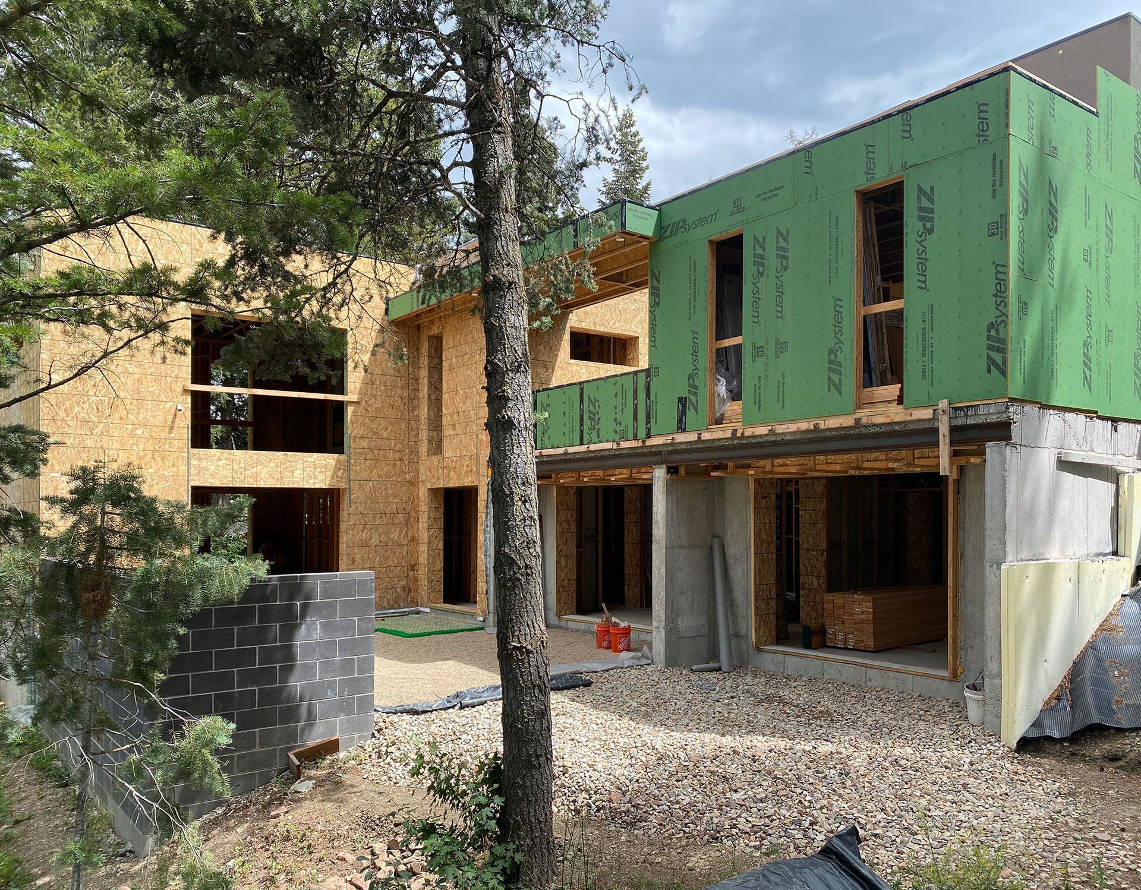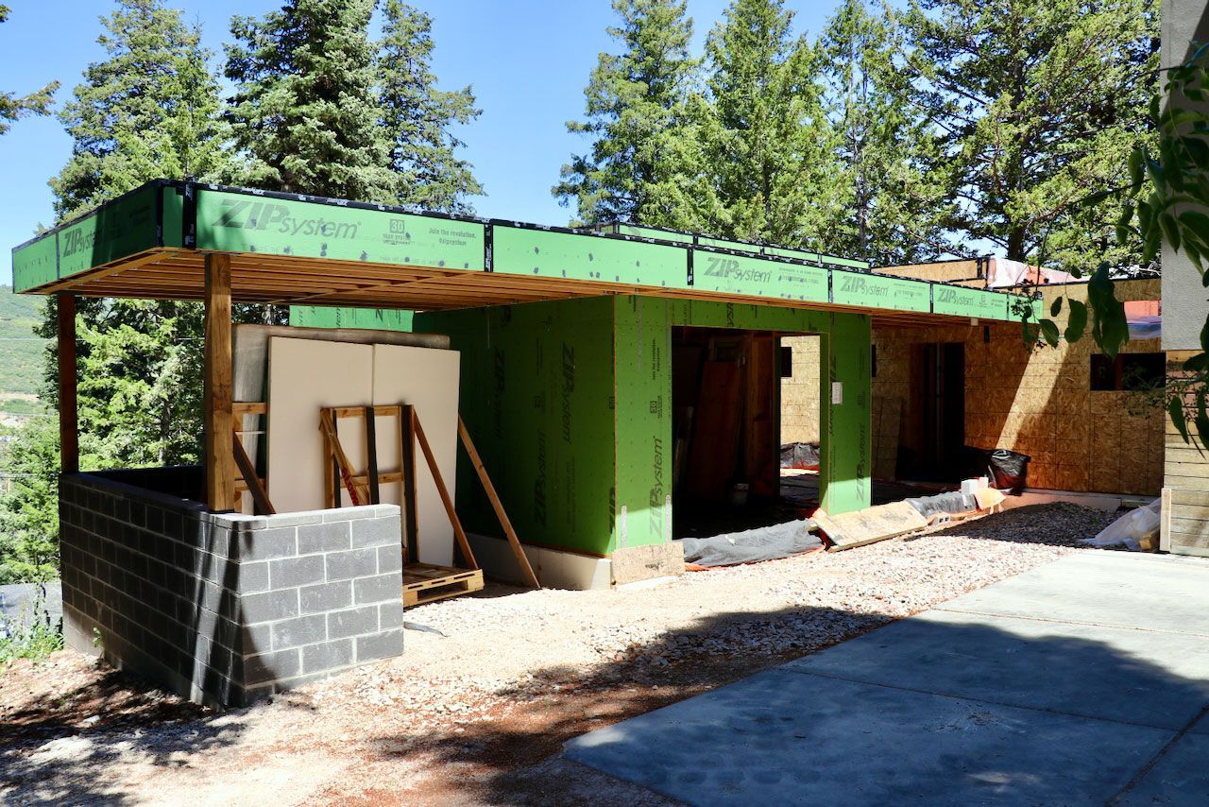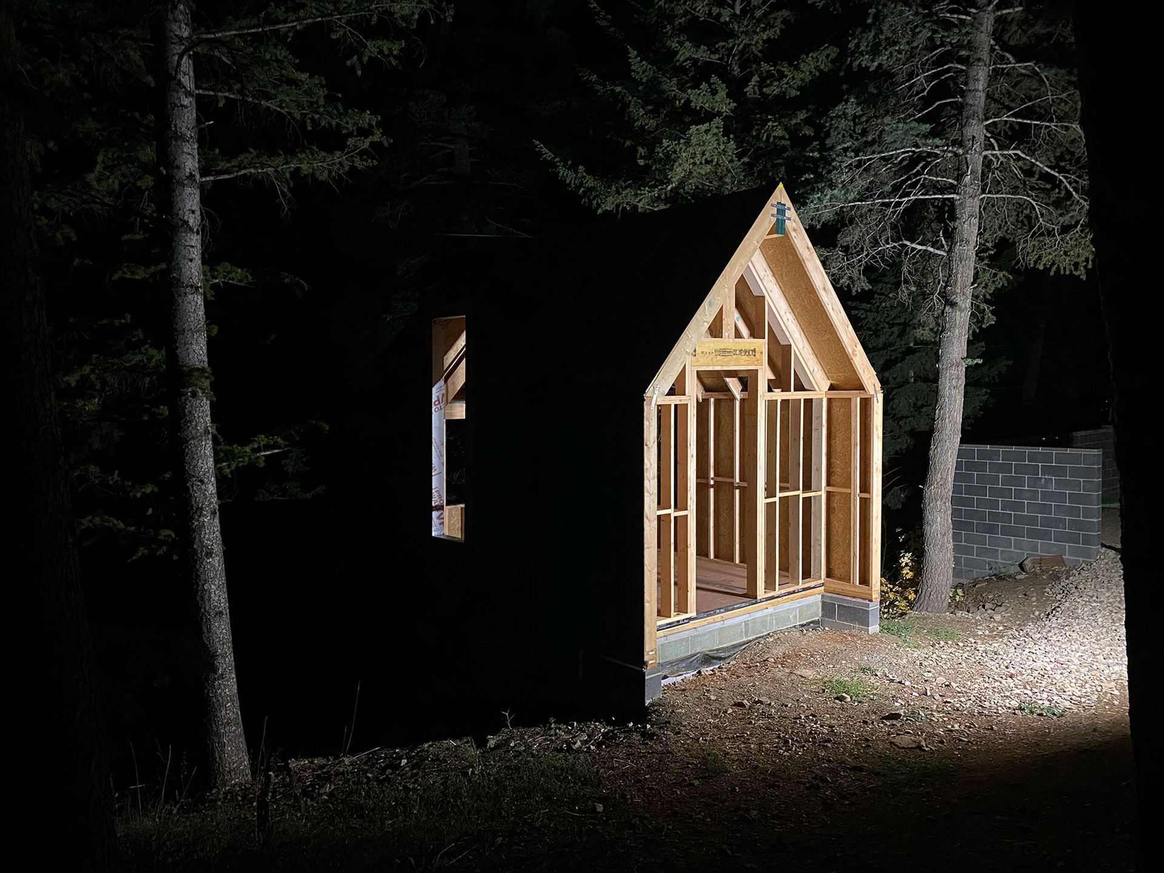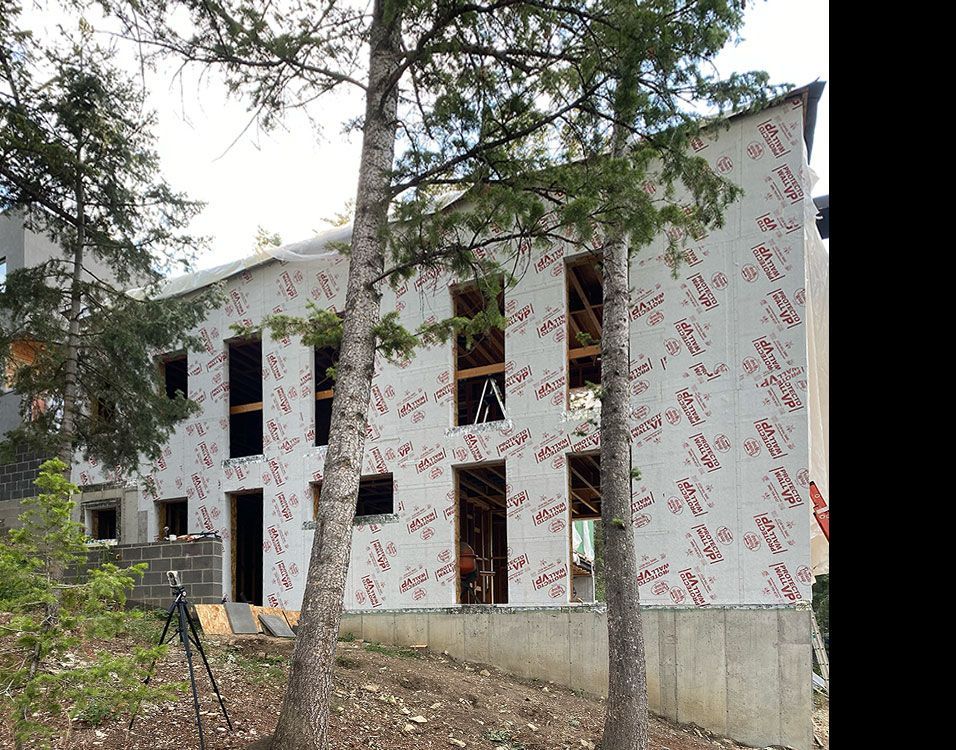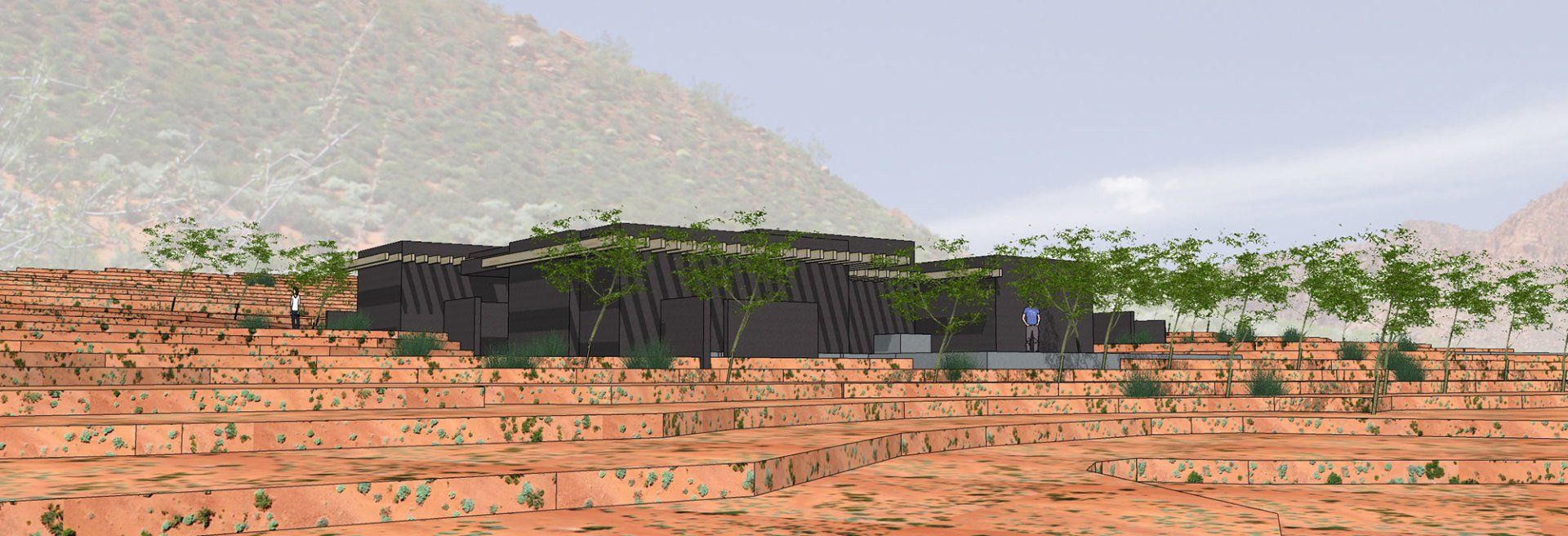STUDIO 125 – A Forward-Thinking Model for Suburban Densification
We are doing it again - another most Energy-Efficient and Cost-Effective house for Utah as an alternative model to Suburban Sprawl and beyond the ADU
In response to the growing housing crisis across Central Utah and the Wasatch Front and Back, STUDIO 125 offers a progressive and scalable solution for suburban densification. Amid soaring land, construction, and material costs, this project redefines how existing residential parcels can be utilized—proving that it's both legally and structurally feasible to add a second, full-scale home to a modest lot.
Unlike conventional development models that often consume untouched land—threatening natural landscapes, agricultural zones, and requiring new infrastructure—STUDIO 125 reimagines land use by building within established neighborhoods. By leveraging parcels that already have road access, utility connections, and existing structures, this approach significantly reduces environmental impact and infrastructure demands.
More than a traditional Accessory Dwelling Unit (ADU), which is typically restricted to 700–1,200 square feet, STUDIO 125 introduces a fully functional second home, offering ample space for an entire family while maintaining architectural harmony with the existing site. By sharing access, services, and infrastructure, the project supports sustainable growth and offers a replicable model for addressing housing needs—without expanding the urban footprint.
Strategy
STUDIO 125 champions a high-density, low-impact approach to suburban housing—demonstrating how thoughtful design can enhance communities without expanding their footprint. Situated on a 0.36-acre, south-facing, wedge-shaped lot, the site originally hosted a 2,500 sq. ft. residence at its narrow southern end. The property has now been reimagined to accommodate a second, generously sized 3,300 sq. ft. home, which itself can be divided into an independent 2-bedroom home and additional mother-in-law apartment for service workers, with all units enjoying private outdoor spaces.
This strategy focuses on the adaptive reuse of land and the enhancement of existing properties through intelligent redensification—not expansion.
To comply with Summit County’s development code—which requires structural connectivity between buildings on lots smaller than ½ acre—STUDIO 125 incorporates a 250 sq. ft. connector unit. This element offers future flexibility: the entire complex can function as one spacious home for a large family of 7 or 8, or operate as two or three fully independent residences with 3 and 4 bedrooms, respectively.
In response to the region’s rising demand for sustainable housing, both residences are designed to meet Passive House standards—offering exceptional energy efficiency, indoor comfort, and reduced environmental impact. STUDIO 125 stands as a replicable model for responsible densification, delivering modern, high-performance living spaces within existing suburban fabric.
Project Blackboard:
Design: 2021 - 2022
Construction start: November 2022
Building size: 3,300 SF
Lot size: 0.36 acre
Designed to Passive-to-Active House Standard for 7,000' Elevation
Architecture and Energy Performance Simulation: Atelier Jörg Rügemer
Contractor: Atelier Jörg Rügemer Design Build Process
Structural Engineering: Iridum AE, Murray, Utah
Net Zero Mechanical Technology: Atelier Jörg Rügemer
Photo credits: Atelier Jörg Rügemer
July 2025
