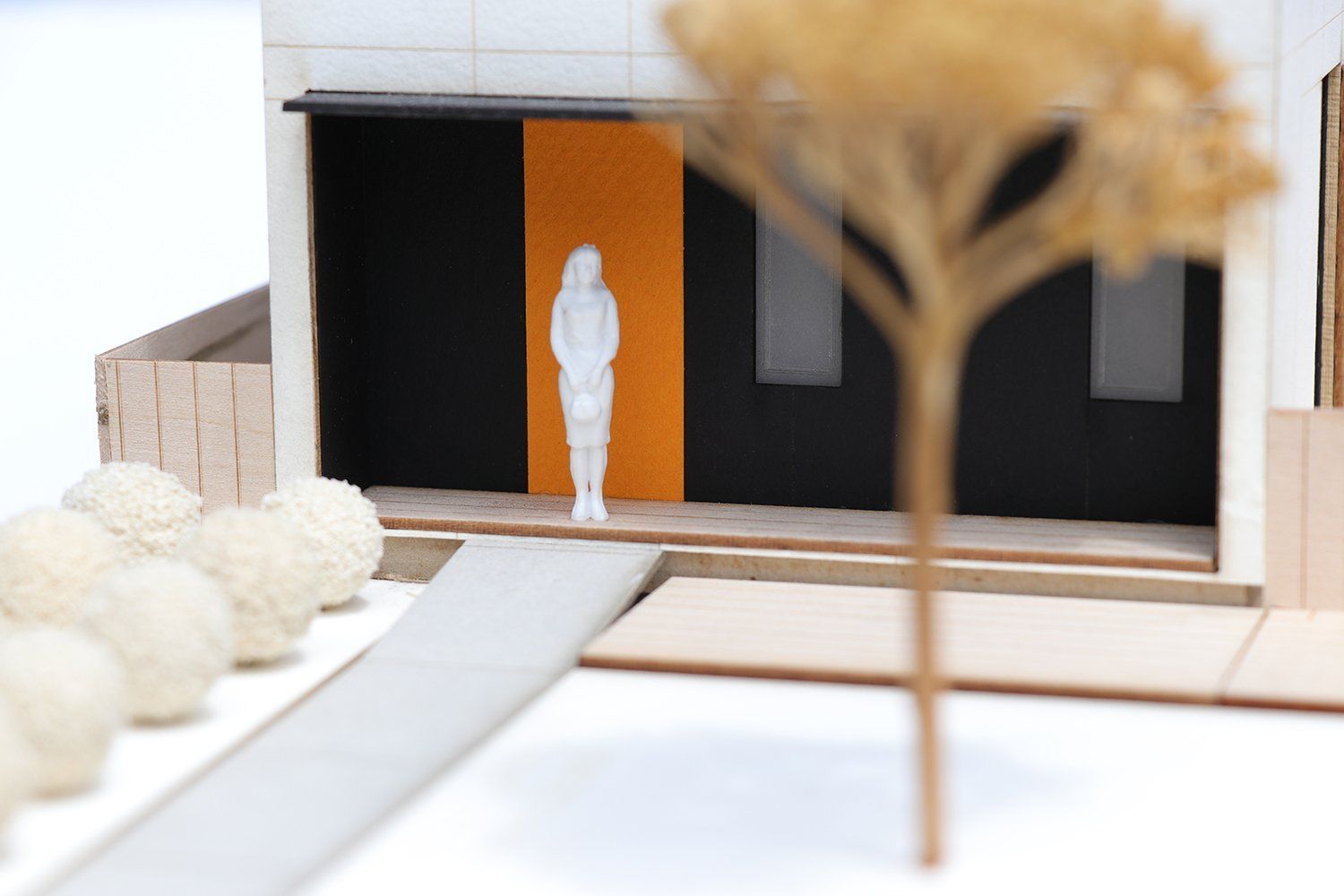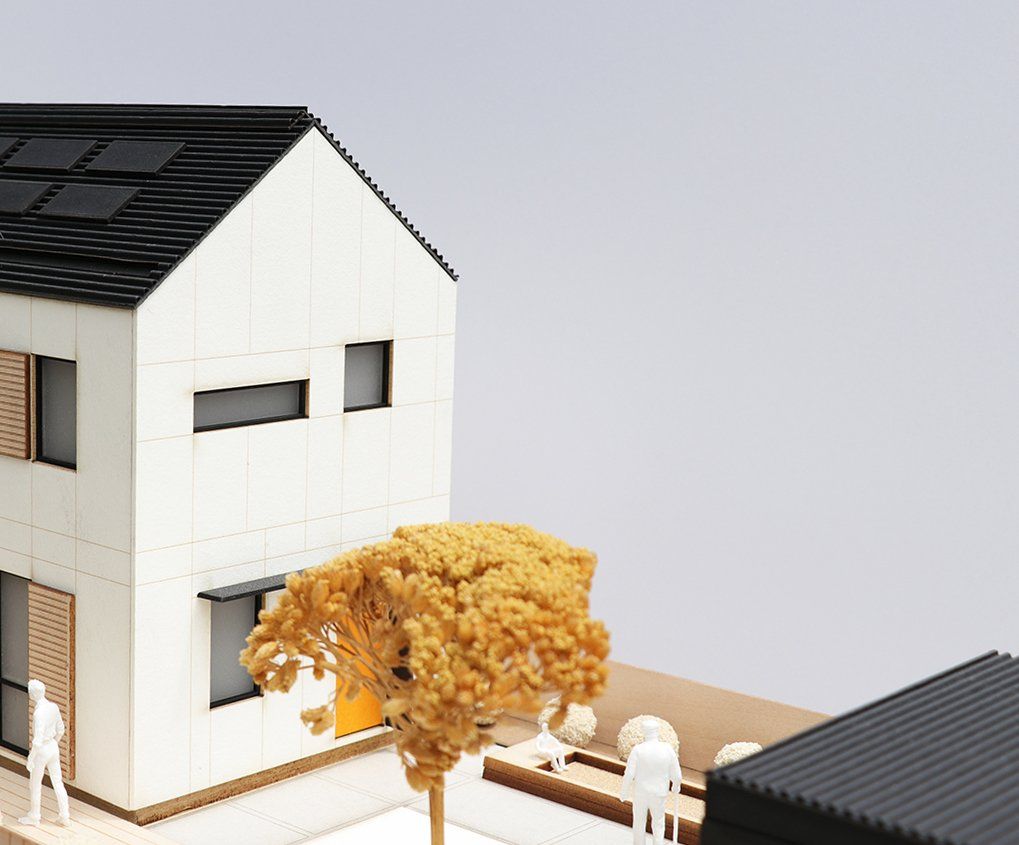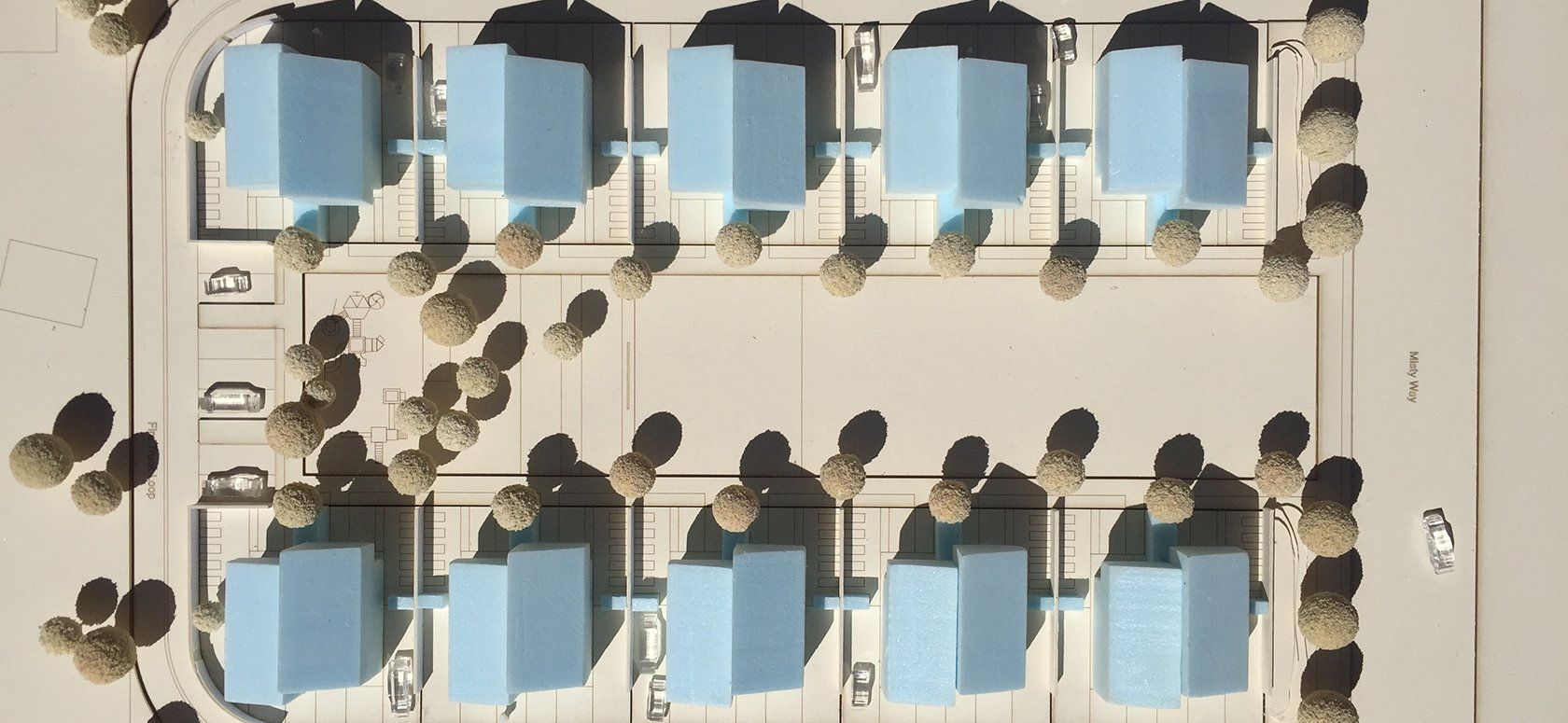Slim House Salt Lake City
Salt Lake City's Housing Innovation Competition Winning Scheme
Slim House Salt Lake City is conceived as a collaborative effort to re-imagine the affordable housing typology. During the course of this process the underlying principles of how we live and the types of spaces we need to accommodate these desires were examined. With the Slim House, AJR challenged the contemporary notion that quantity of space supersedes quality of space and design clarity. The aim of the project is to provide a high quality of living within an optimized, moderate footprint that is sensitive to both the inhabitants of the building and the local, as well as global environment. To achieve these goals, the building is the synthesis of both modern technology and vernacular principles. Unlike traditional buildings in the modern age, the Slim House utilizes what is immediately available from its specific location’s environment as the primary energy sources in form of passive winter solar heat gain; it supplements only what cannot be generated onsite to meet modern standards of comfort through technological means. Summer heat gains are considerably cut down through the application of external sunshades throughout the south, east and west facades. Designed to a solar ready home, the remaining energy requirements can be offset through a future PV solar system on the south side of the sloped roof. Traditional ideas of orientation, passive energy design, thermal massing and aspects of daylighting are key elements in the outward expression of the house’s massing. This strategy creates not only a highly energy efficient building, it also creates a building with a high resilience factor, thus making the survival in extreme conditions possible without external energy sources - all without increased capital investment. This is also reflected through the idea of supporting a family with it’s own food supply, by offering the growing of their own produce.
Awards
First Prize, Winning Proposal, Salt Lake City Housing Innovation Competition 2017
Design Arts Utah Award, Salt Lake City, 2019
Project
Slim House Salt Lake City is designed following the strict German Passive House standard, allowing the home to consume approximately 70 - 80 percent less energy per annum than a typical code standard building in the same location, resulting in a HERS of 20-30. The building will exceed Energy Star Standard by far, and, being designed to the Passive House Standard, a Passive House certification is achievable if desired by the client. None of such rating systems have been the major focus of this design project though – main goal was to achieve the highest quality and most energy efficient building at a given budget of under $200,000.
Performance
This is achieved through a highly insulated and extremely airtight enclosure, which is constructed of Structurally Insulated Panels (SIPs). Even though this is not a mainstream construction system in residential building in Utah yet, it is known among the trades along the Wasatch front, thus applicable to a project that is designed to such system. The high R-value of the SIPs-enclosure (R-43 for the walls; R-60 for the roof, achieved through the application of BASF Neopor in the panels) extends into triple pane, argon filled triple-pane window units that help retain the building’s heat or cold, depending on the specific season (for the proposal AJR used Alpen 525 series windows). Window sizing, orientation, and external, dynamic sunshades have been precisely designed to capture and retain the sun’s energy in the winter months and block unwanted heat gain in the summer – reflected in different glass qualities depending on their specific orientation). This thermal sealing of the house allows for a greatly reduced mechanical system and energy consumption within the unit. The open staircase, in tandem with operable windows on the top floor, provides natural nighttime ventilation during the warm summer months, reducing AC equipment size as well as loads. A mini split heat pump system provides the energy necessary to cool the building. This smart combination of passive design with optimized active systems not only reduces energy cost considerably, but keep the cost for maintenance low too – the minimized HVAC system consist of a few reliable components that can be served by any plumber if necessary. Besides high quality spaces and indoor air quality, the passive to active design strategy makes this simple building innovative by solving many issues that are related to affordability, energy efficiency, maintenance and operation costs - simply by offering a high-quality, durable building that reduces the monthly cost for energy and system maintenance drastically, thus allowing especially low-income clientele to spend the extra money into items such as education etc.
Project Blackboard:
Design: 2016 - 2017
Winning Competition Scheme
House Size: 1,500 square Foot
Direct construction cost: $130,000 / $86 per SF
Architecture: Atelier Jörg Rügemer
Structural Engineering, SIPs Engineering: Nishkian Monks, Bozeman, MT
Structural Insulated Panels: Big Sky Insulations, Belgrade, MT
Client: Salt Lake City Corporation, Housing and Neighborhood Development
Contractor: Salt Lake Valley Habitat for Humanity, 2019-2020
Photo credits: Atelier Jörg Rügemer








